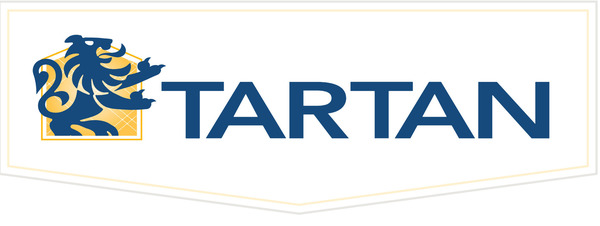FINISHINGS
General
- 9-ft. high ceilings on the main floor
- Smooth ceilings throughout
- Gas fireplace raised approx. 8” off the floor with an oak beam mantle and an “A” line ceramic surround around the fireplace (as per plan)
- One-sided fireplaces receive a fan kit
- Oak spindles & handrails, with oak nosing under the spindles at 2nd floor stair opening (as per plan)
- 5” modern beveled baseboards with coordinating window & door casings
- Transom window above patio door on main floor (n/a at basement level of walkout units)
- Window-ledge mouldings main-floor windows
- Lincoln Smooth passage doors, 7 ft high on main floor
- Lincoln Smooth closet doors, slider or swing door (as per plan), 7 ft high on main floor
- Satin chrome door hardware
- French door(s) to sunroom or study (as per plan)
- MDF cap on half walls (as per plan)
- Interior walls painted with low VOC (volatile organic compound) matte paint from builder samples (1 choice of 4)
- Standard ceramic floor tile in the front entry, laundry, mudroom and all bathrooms (not including unfinished laundry areas)
- Engineered oak hardwood floors from Line A in remaining ground floor areas (not including bungalow bedrooms)
- 40 oz 100% BCF Sol. Dyed Polyester stain resistant, low VOC emission carpeting with 9mm high density underpad
- Laundry pan and floor drain to be included under washer when installed on the main & 2nd floors
- Upper cabinets with soft close doors (hinges), 5 ft wide in laundry area (not including unfinished laundry areas)
- Built-in cabinets in mudroom or foyer with soft close doors (hinges) (as per plan)
Bathrooms
- Ceramic floor tile
- Pedestal sink in powder room
- Custom-crafted cabinets with soft close doors (hinges) in main and ensuite bathrooms
- Ensuite vanities to include bank of drawers with soft close drawers and doors (hinges) and to receive 1 or 2 sinks (as per plan)
- Main bathrooms include ceramic wall enclosure with dropped ceiling above bathtub
- Primary Ensuite bathroom tub (as per plan) is trimmed with ceramic tile
- Stand up shower comes with acrylic base, ceramic tile walls and clear glass sliding door
- Quality chrome faucets
- Chrome towel bars and paper holders
- Low-flush, water-saver toilet tanks
- Scald Guard pressure balance valve in all showers
- Reinforcement for future grab bars in main bathroom
Kitchens
- Custom-crafted cabinets (line 1 or 2) with soft close drawers and doors (hinges) (N/A with L-shaped corner cabinets)
- Granite countertops (from builder 4 pack samples)
- Built-in fridge look
- Ceramic tile backsplash
- Microwave hood fan
- Rough-in for future dishwasher
- Double stainless steel kitchen sink with one handle pull out kitchen faucet
- Engineered oak hardwood floors from Line A
- Eating bar (as per plan)
- 40″ height upper kitchen cabinets (finished tops with gable in bungalow loft option) cabinet above fridge is 30″ deep
- Kitchen pot light package (as per plan)
Exterior
- Traditional elevations featuring combined contemporary finishes
- Architectural shingles with manufacturer’s limited lifetime warranty
- Exterior soffit lights (main floor only)
- Large basement windows
- Low maintenance vinyl extruded windows throughout. All windows on main and 2nd floors to be triple-glazed, and coloured casement except basement windows (white, double-glazed). Windows are Low-E Argon with screens where applicable.
- Vinyl extruded Low-E Argon thermal double glazed patio door with screen and exterior light fixture at patio door (as per plan)
- Aluminum soffit and fascia
- Satin chrome grip set with dead bolt on front door
- Frost-free hose bib in garage and at rear
- Oversized front entrance door
- Insulated 8’ height garage door
- Municipal address number at front of home
- Reinforced poured concrete front porch
- On exterior front doors where there is no clear glass on the front door or side lights, a peep hole is required by building code
- Front door chime
| Number Of Floors: | 2.0 |
|---|
| Total Finished Area: | 2600 sq ft (242 m2) |
|---|
| Bedrooms: | 4 |
|---|
| Above Grade: | 4 |
|---|
| Full Bathrooms: | 2 |
|---|
| Half Bathrooms: | 1 |
|---|
| Full Ensuite Bathrooms: | 1 |
|---|
| Construction Types: | See Remarks |
|---|
| Exteriors: | See Remarks |
|---|
| Parking: | Attached |
|---|
WARRANTY COVERAGE
- One-year Builder’s Warranty covering defects in material and workmanship
- Two-year Extended Builder’s Warranty covering water penetration, mechanical and electrical systems and exterior cladding
- Tarion seven-year warranty covering major structural defects
Become an NHLS™ Featured Lender
Have your lending options showcased all over NHLS™. and generate more leads for your company.
- Be showcased in front of thousands of new home buyers each month.
- Get prime placement on almost 3,000 listings and pages.
- Get featured in our Mortgages section.


























