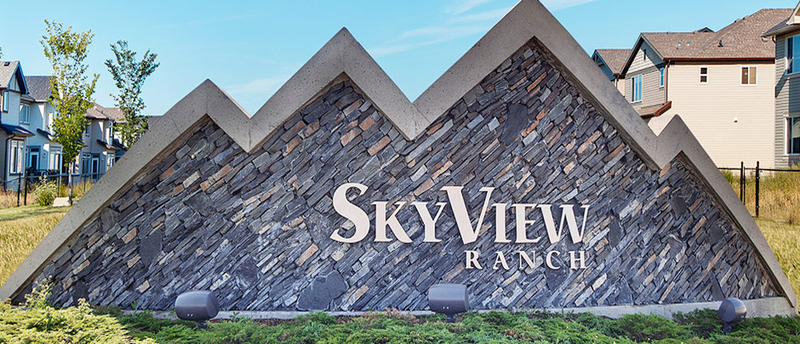Condo Project Arrive at Skyview Ranch Arbours
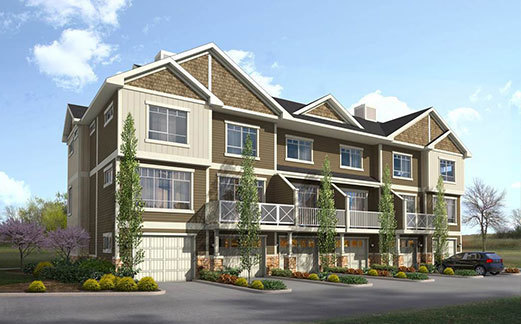 Arrive at Skyview Ranch Arbours is an inspired development that joins the appeal of rustic traditional living with the best in modern design in Skyview Ranch. Skyview Ranch borders the outer edge of northeast Calgary and sits between Metis Trail and the Redstone community. The picturesque views of the Rocky Mountains and wide open space has encouraged massive growth in this area with new single-family homes, condominiums, and townhouses. The articulately designed neighbourhood incorporates style and connectivity with the neighbourhood playgrounds and craftsmanship homes.
Arrive at Skyview Ranch Arbours is an inspired development that joins the appeal of rustic traditional living with the best in modern design in Skyview Ranch. Skyview Ranch borders the outer edge of northeast Calgary and sits between Metis Trail and the Redstone community. The picturesque views of the Rocky Mountains and wide open space has encouraged massive growth in this area with new single-family homes, condominiums, and townhouses. The articulately designed neighbourhood incorporates style and connectivity with the neighbourhood playgrounds and craftsmanship homes.
Known as Calgary’s “New North,” this community is doing a fantastic job of blending contemporary homes with a traditional family feel. Using Deerfoot Trail as your transportation access to downtown Calgary, your commute is only 20 minutes away. This is surely making Skyview Ranch homes the best of both worlds. The development is 2-4 bedroom townhomes with attached garages starting in the $320s. These homes are an inspired project by Arrive. The materials reflect the sustainable efforts in the community where they are both cost and energy efficient. They are called the Skyview Ranch Arbours, and these town homes make you feel like you’ve nestled into your new comfortable home.
Condo Profile
Condo Project Skyview Ranch Arbours
Condo Neighbourhood
Nearby Neighbourhoods
- Saddle Ridge
- Martindale
- Taradale
- Castleridge
- Falconridge
- Coral Springs
- Temple
Walk Score
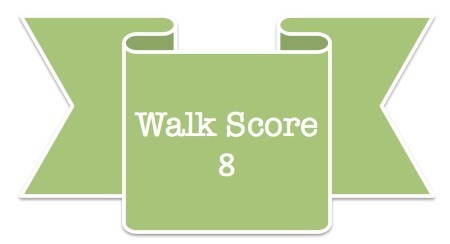
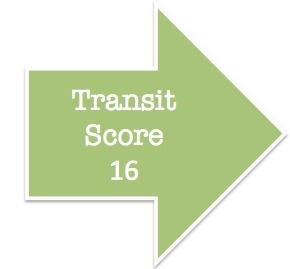
- Skyview Ranch is the 185th most walkable neighborhood in Calgary with 2,011 residents.
- Skyview Ranch has minimal public transportation.
Amenities
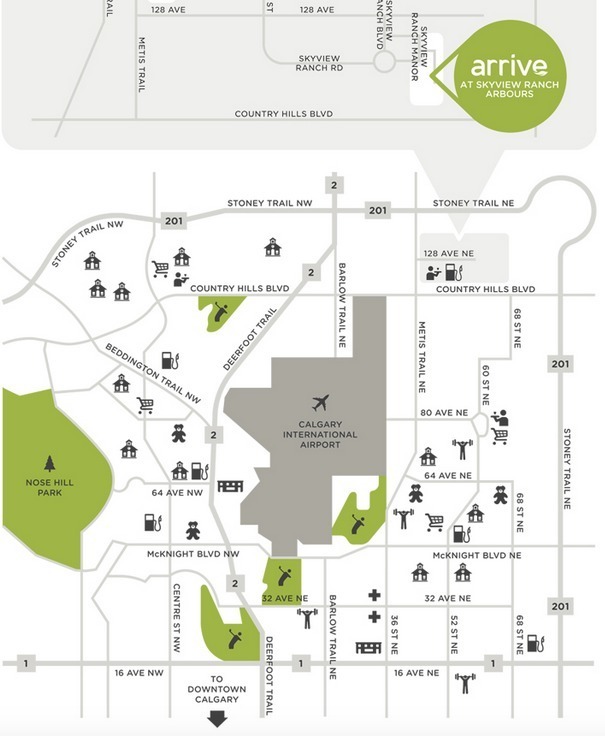
Photo: SkyviewRanchPartnersDevelopmentGroup
INTERIORS
- 2, 3 or 4 bedroom floor plans
- 2.5 bathrooms in all homes
- Size range from 1,168 to 1,603 sq.ft.
- Laminate hardwood flooring throughout living/dining/kitchen areas
- Stained Maple cabinets or paint grade option
- Breakfast/eating bar in all kitchens
- Blind package included
- Select models with walkout basements with development options
- Professionally designed interior colour palettes to choose from
- Select units have vault features in bedrooms
EXTERIORS
- Stylish architectural design
- Materials selected for their appearance, and their durability
- Engineered for Alberta’s weather
- Spacious decks with vinyl surfacing
- Drywalled and heated attached garages with full-depth driveways
- Stone detailing and maintenance-free exteriors
BEYOND
- Gardening plots
- Private seating areas
- State of the art playground
- Pergolas and trellises throughout
ENERGY SAVING BENEFITS
- BUILT GREEN™ Certified
- EnerGuide™ rating of 80+ Points with gold status
- EnergyStar™ stainless steel appliance package, as well as washer/dryer
- Heat recovery ventilator for clean, healthy air quality in the home
- 96% high efficiency furnace and water heater
- Large floor-to-ceiling “Low-E” windows
- Water saver faucets and toilets
