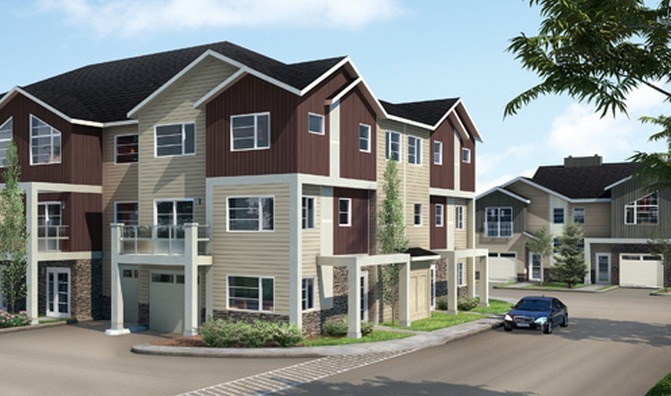Condo Project Arrive at Redstone
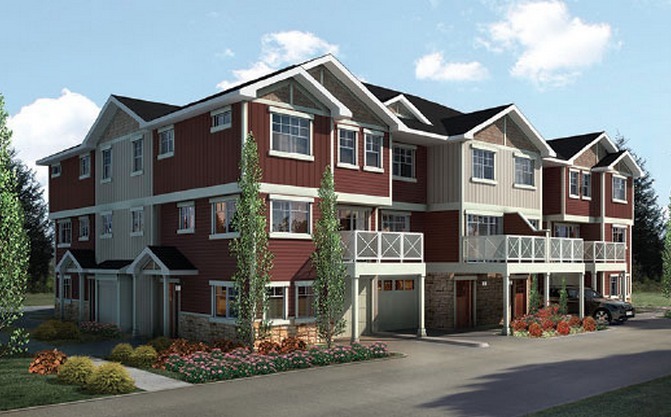
Arrive at Redstone is a statement made in the new northeastern community of Calgary. Redstone is the community that has proudly brought an integration of healthy living and environmental responsibility in Calgary. Being nurtured by Qualico’s EQwell philosophy, the neighbourhood brings focus to family values. Features such as a high quality pedestrian pathway throughout promotes non-vehicle transportation and residents can really enjoy the expansive 3.5 kilometre regional pathway. Even fitness equipment stations will be incorporated for resident and visitor use. The future LRT station, two school sites, and plenty of parks make this community a convenient and family friendly place to stay.
There are diverse opportunities in Redstone, where every stage of life was designed in mind in this neighbourhood. With a variety of architectural styles, green spaces, and the streets scaled for pedestrians, Qualico created a mindful and positive development. You have access to an abundance of shopping, playgrounds, and parks in this area. With places such as Skyview station, Cross Iron Mills, and Country Hills Village Shopping Centre, you are within minutes of great retail choices. The developer incorporated the convenience of nearby amenities while creating a new place to experience more rural treasures.
Homes starting in the low 300's.
Condo Profile
Condo Project Arrive at Redstone
Condo Neighbourhood
Nearby Neighbourhoods
- Saddle Ridge
- Martindale
- Taradale
- Castleridge
- Falconridge
- Coral Springs
- Temple
Walk Score
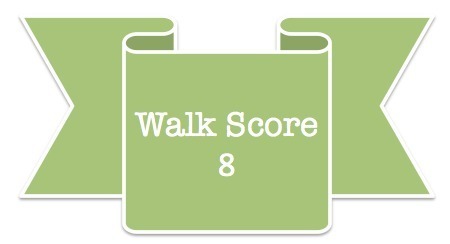
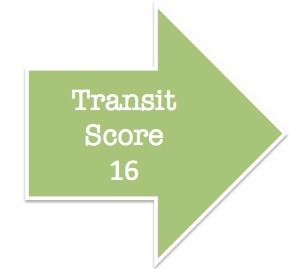
Amenities
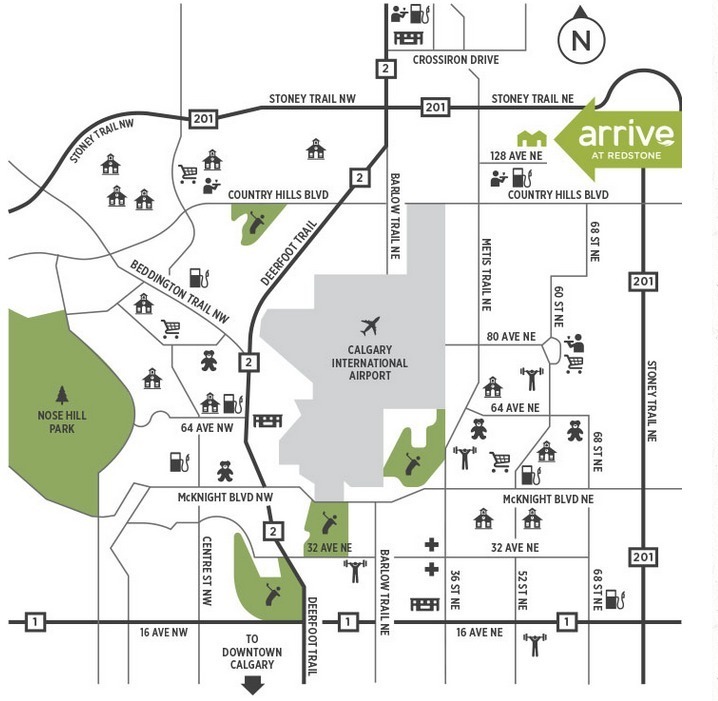
Photo: ArriveatRedstoneMap
INTERIORS
- 2, 3 or 4 bedroom floor plans
- 2.5 bathrooms in all homes
- Size range from 1,173 to 1,590 sq.ft.
- Select models with walkout basements with development options
- Vaulted ceilings in most master bedrooms
- Laminate hardwood flooring throughout main level
- Maple cabinets with various stain options or a paint grade option
- Breakfast/eating bar in all kitchens
- Blind package included
EXTERIORS
- Stylish architectural design
- Materials selected for their appearance, and their durability
- Engineered for Alberta’s weather
- Spacious decks with vinyl surfacing
- Drywalled and heated attached garages with full-depth driveways
- Stone detailing and maintenance-free exteriors
ENERGY SAVING BENEFITS
- BUILT GREEN™ Certified
- EnerGuide™ rating of 80+ Points with gold status
- EnergyStar™ stainless steel appliance package, as well as washer/dryer
- Heat recovery ventilator for clean, healthy air quality in the home
- 96% high efficiency furnace and water heater
- Large floor-to-ceiling “Low-E” windows
- Water saver faucets and toilets
