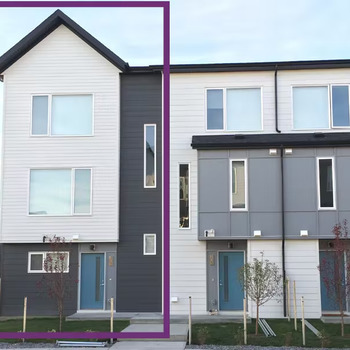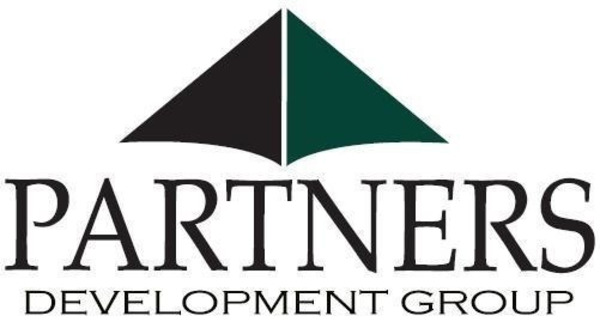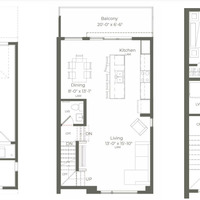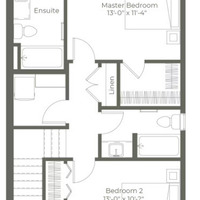Hudson
61 Skyview Ranch Ave NE, Calgary, AB, Canada, T3N 0K6
| Base Price: | Contact builder for price |
|---|---|
| Build: | New Build |
| Type: | Townhouse |
| Bedrooms: | 3 |
| Bathrooms: | 2.5 |
| NHLS ID: | #535408 |
Description
Features:
- 1435 sq.ft
- 3 Bedrooms
- 2.5 Bathrooms
- 2 Car Garage Attached
Central by partners is the perfect place to call home in northeast Calgary's growing community of Skyview Ranch. Nearby amenities, schools, parks, greenspace and pathways are all located within minutes of your home. Live in one of Calgary's most affordable townhome developments. Discover amazing value at Central by partners!
Outside
- Contemporary Scandinavian architecture
- Low maintenance exteriors
- Low maintenance, sustainable landscaping
- Fully landscaped and fenced front yards available
Inside
- 9' ceilings
- Luxurious quartz counters and laminate floors
- Kitchens perfect for entertaining
- Bright, oversized energy efficient windows
- Full height cabinets with soft close
Built Green
- Save money - Lower your monthly operating and maintenance costs plus qualify for a mortgage insurance rebate of up to 15% of premiums paid
- Enjoy quiet and comfort - Blower door testing and energy efficient windows keep the outside out. Sound transfer, drafts, cold spots and temperature variance from room to room are significantly reduced
- Live healthier - Heat Recovery Ventilators (HRVs) remove allergens for improved air quality free of virtually all air pollutants and dust
- Potentially higher resale - Make your home stand apart. Homes with Built Green® certification offer more durability and can sell for more than homes without
- Rest assured - Accredited third-party certification and auditing oversight means you don’t have to take our word for it.
- Reduce your footprint - Resource-efficient homes lower your environmental impact—both during the build and in their day-to-day operation
Interior
| Number Of Floors: | 2.0 |
|---|---|
| Total Finished Area: | 1435 sq ft (133 m2) |
| Bedrooms: | 3 |
|---|---|
| Above Grade: | 3 |
| Full Bathrooms: | 2 |
| Half Bathrooms: | 1 |
| Full Ensuite Bathrooms: | 1 |
Exterior
| Parking: | Double Garage Attached |
|---|






