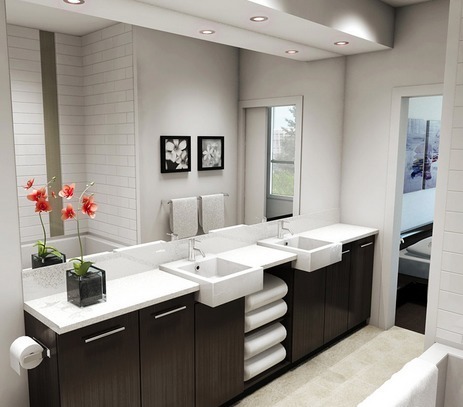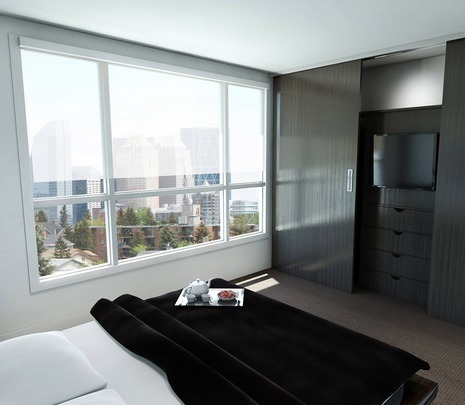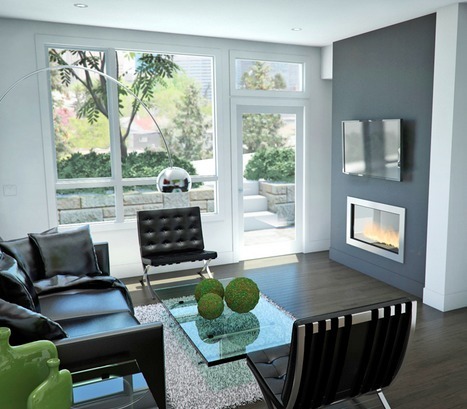Condo Project Alex Courtyard Lofts
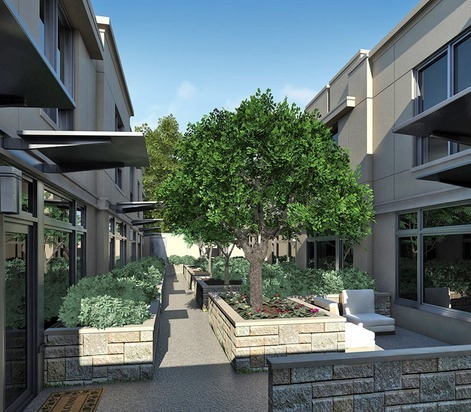
In the community of South Calgary, Alex Courtyard Lofts is conveniently located at 1611 – 28 Avenue SW with direct access to Calgary’s most popular shopping and dining districts, as well as Downtown and the SAIT campus via 14th Street S.W. Known for its collective appeal among young professionals and the upwardly mobile, you’ll be right at home here in South Calgary.
South Calgary is one of four communities, together with Altadore, River Park and Garrison Woods, which are collectively known as the Marda Loop Business Revitalization Zone. With over 100 trendy boutiques, shops, cafes, restaurants and unique businesses lining the popular stretches of 33rd and 34th Avenues SW, the BRZ has its community centre in South Calgary.
This boutique residential development, which is perched on a hill between Uptown 17’s shopping and entertainment district and Marda Loop’s eclectic business landscape, presents a progressive urban design with executive styling and quality construction.
Alex’s 1,100 sq. ft. residences, combined with a generous terrace, uniquely fit the demands of today’s urban lifestyle. These distinctive 2-bedroom, 2.5-bathroom homes combine a gracious and decidedly cosmopolitan floor plan with a beautiful private outdoor space.
Condo Profile
Condo Project Alex Courtyard Lofts
Condo Neighbourhood
South Calgary
Nearby Neighbourhoods
- Bankview
- Altadore
- Garrison Woods
- Richmond
- Scarboro
- Upper Mount Royal
- Sunalta
- Lower Mount Royal
Walk Score
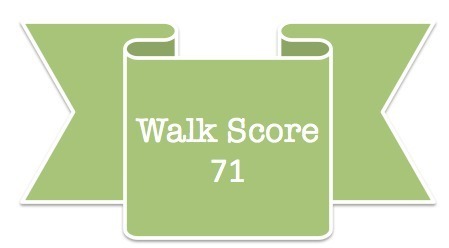
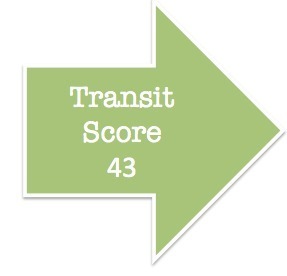
- South Calgary is the 22nd most walkable neighborhood in Calgary with 3,722 residents.
- South Calgary has some public transportation.
Amenities
Quality Design
• Classic design with hints of Art Deco by award-winning Jenkins Architecture featuring limestone cladding & smooth acrylic stucco.
• Private, professionally landscaped central courtyard featuring east / west exposure.
• Choose from Courtyard Lofts and Street Lofts to suit your lifestyle.
• Secure, titled underground parking with bicycle storage and available storage lockers.
Open Spaces
• Over-sized windows with contemporary roller blinds.
• Generous, south exposure terraces with BBQ gas line hook-ups.
• Natural gas fireplaces bring warmth & animation.
• Over-height, 8’ interior and bi-pass closet doors.
• Design-forward floor plans feature open kitchen / dining / living room and 9’ ceilings for maximum light and energy flow.
• 2nd floor bedrooms, bathrooms and laundry.
Contemporary Spaces
• Choose from 7 professionally designed colour palettes.
• Quality underfoot includes oversized tiles, 32 oz. level-cut loop carpeting and wide plank flooring trimmed with 6” baseboards.
• Serene bathrooms offer 12” x 24” tiled bath / shower surrounds, rectangular top mount sinks, single lever polished chrome faucets and brushed metal hardware accents.
• In-suite technology includes programmable thermostats, Cat 5e wiring to central smart panel and Telus Optik TV with high-speed internet including PVR digital TV and wireless modem.
• Full-sized front load washer and dryer stack.
Gourmet Hosting
• High quality, textured laminate cabinets with chrome pulls featuring full extension, soft close drawers and horizontal lift uppers.
• Polished quartz kitchen countertops with double basin, stainless steel under mount sinks and glass mosaic tile backsplashes.
• Full-sized, Energy Star, stainless steel appliances.
• Natural gas range with self-cleaning oven, slide-out range hood and built-in microwave..
• 18 cu. ft. refrigerator w/ internal icemaker and lower pullout freezer.
• Kitchen lighting includes under counter LED ribbon, recessed pots and island pendants to set the mood for cooking and entertaining.
Upgrade Options
• ‘Grand Master’ optional 2nd floor plan.
• Built-in bedroom wardrobes to match kitchen / bathroom millwork.
• Custom living room entertainment cabinets.
• Additional interior design palettes, lighting and appliance options.
