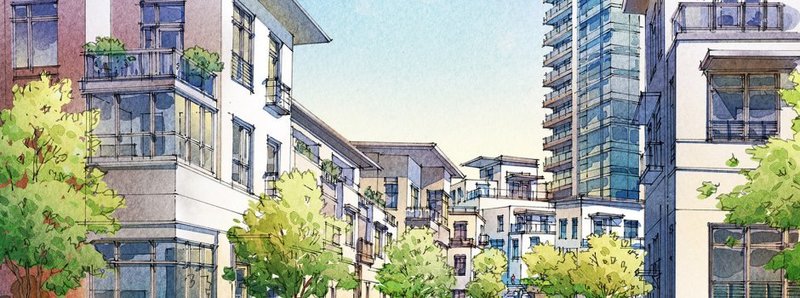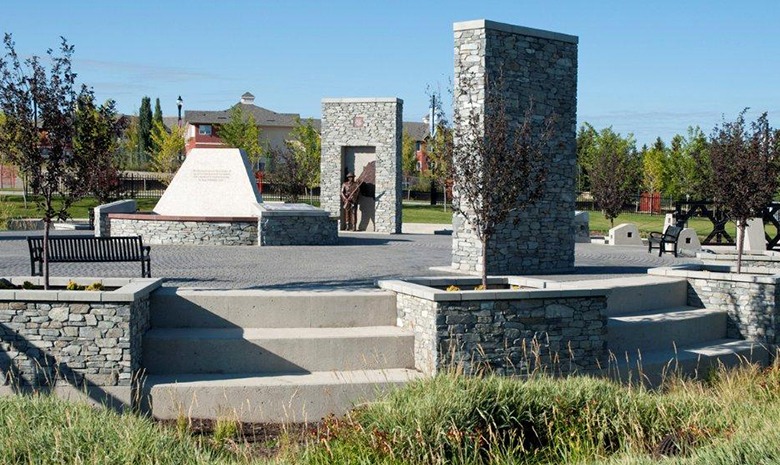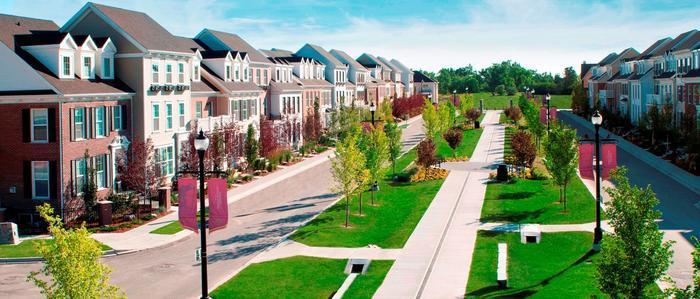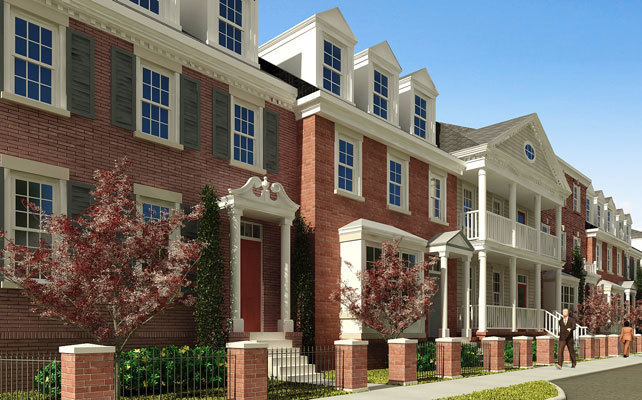
Photo: Currieurban
Homes for Sale in Currie Barracks, Calgary
The Currie Barracks is the neighbourhood that has a deep-rooted connection with historical Calgary. The project leaders: Canada Lands Company and Embassy BOSA have been creating an innovative transformation of the former military base. The lands were first used for military purposes in 1911-1914 and by the 1960’s; suburban residential and commercial land was established adjacent to the Base. The military buildings remain a strong part of the identity in the redevelopment of this area. Since the approved plans in 2001, Currie Barracks is creating a new mixed-use community and has evolved the east of Crowchild area with Garrison Green, the community south of Currie Barracks.
When the Federal Government decided to close the Currie Barracks Base, these lands represented the largest underdeveloped area in the urban core of Calgary. Looking into the next phase of this creatively constructed area is incorporating a vision with the new urban master plan in Calgary. The new urbanism also respects a sustainable community design and integrates a diverse mix of land uses such as residential, retail, office, and recreational facilities. There are institutional heritage buildings and landscapes that remember the legacy with themed parks and monuments. Finally, to add a touch of charm to the new developments, the European “High Street,” features an expansive pedestrian network and creates a sense of connectivity in the centre of the neighbourhood.

See below the Houses for Sale in Currie Barracks
Achieving the Vision
Currie Barracks is booming with potential and excitement with the approved land use and outline plan by the vision of CFB West Master Plan. This will include up to approximately 3,200 housing units, 225,000 sq. ft. of retail development including “High Street,” and 300,000 sq. ft. of commercial office space.
Additionally, to assist the project leaders in the redevelopment, the Urban Design Associates have been a key partner in the efforts of leading design. Founded in 1964, this multi-disciplined urban design and architecture firm in Pittsburgh is the lead urban designer for the Currie Lands. All three entities have been working with resident’s feedback to develop the vision for the great master plan.

The initial vision for the area in terms of single-family residential homes is that they will be newly built in the northeast quadrant of the site and linked directly to the planned central park space. These neighbourhoods are envisioned to have a mix of attached and detached housing and smaller multi-family buildings. However, with more overall density understanding, taller buildings are being appropriately placed to support the desired retail in the area.
The neighbourhoods surrounding Flander’s Point and extending to the south and east to Richardson Way and Richardson Road will be more urban in design. The location for taller buildings will be determined in a way where it will minimize any potential impacts to the nearby buildings and public spaces, while at the same time providing sufficient housing for the planned retail growth. The Currie Barracks development is underway and will create a new character filled urban area for Calgary residents.

