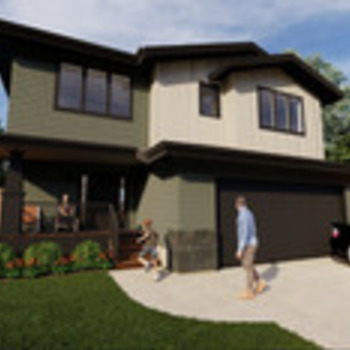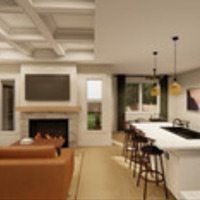FEATURES:
- 2275 sqft
- 3 beds
- 2.5 baths
- Spacious Kitchen complete with island and a large walkthrough pantry
- Private side entrance for future basement suite
- Large mudroom
- Electric fireplace wall with built-in shelving
- Designer lighting package
- Black plumbing fixtures
- 9'-0" Basement, 9'-0" Main Floor, and 8'-0" Second Floor
- Front of house facing South-West
- Appliances included: fridge, stove, dishwasher, built-in microwave, built-in range hood, washer and dryer, and A.C.
Connect with the builder for more details.
| Number Of Floors: | 2.0 |
|---|
| Total Finished Area: | 2275 sq ft (211 m2) |
|---|
| Bedrooms: | 3 |
|---|
| Above Grade: | 3 |
|---|
| Full Bathrooms: | 2 |
|---|
| Half Bathrooms: | 1 |
|---|
| Full Ensuite Bathrooms: | 1 |
|---|
| Amenities: | Laundry – Insuite |
|---|
| Parking: | Double Garage Attached |
|---|
Become an NHLS™ Featured Lender
Have your lending options showcased all over NHLS™. and generate more leads for your company.
- Be showcased in front of thousands of new home buyers each month.
- Get prime placement on almost 3,000 listings and pages.
- Get featured in our Mortgages section.








