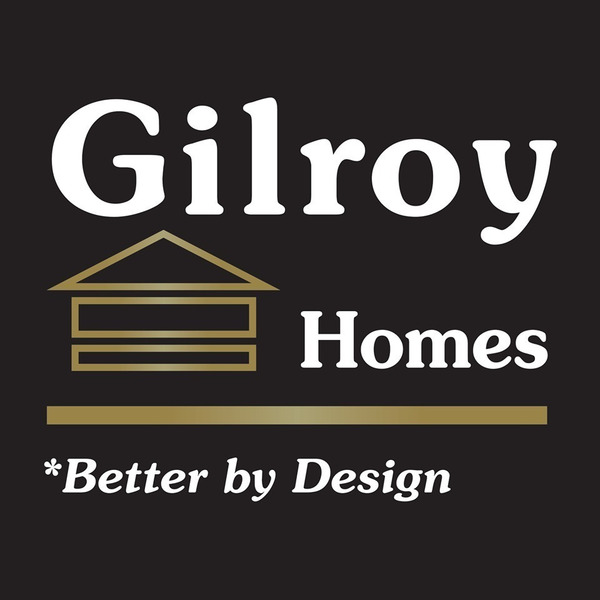7217 MAPLE IVY DRIVE
Area: Maple Ridge
- 1,798 Square Foot 2-Storey
- 32’ X 24’ Garage
1 – 16’ X 7’ Door
1 – 9’ X 7’ Door
1 – 9’ X 7’ Door
2 Operator Remotes Included
- 20’ Exposed Aggregate Driveway
- Roof As Per Plan
- Windows As Per Plan, Hs2 Triple Glaze W/ Low-E – Black To Front
- Kitchen As Per Plan
- Rail As Per Plan
- Fireplace
- Laundry As Per Plan
- Acrylic Stucco Exterior – With Stone & Metal Siding
- Floor Trusses
- Lighting Allowance ($ 1,798.00+ GST)
- 95% Furnace And Direct Vent Water Heater
- Covered Front Entry
- Sump Pump
- LifeBreath RNC205 H.R.V
- FIPP Basement Perimeter
- Appliance Installation
- Electrical Upgrades
- Plumbing Upgrades
- Quartz To Kitchen And Baths
- Appliances Included
- Under Cabinet Lighting
- Flooring Upgrades
- Electrical Panel To Mechanical Room
- Built-In Upgrades
- 2 Stage Pit To Garage
- Double Sinks To Ensuite
- Painted Front Door
- Designer Mirrors To All Baths
- Slat Wall To Powder Room
Connect with the builder for more details.
| Number Of Floors: | 2.0 |
|---|
| Total Finished Area: | 1798 sq ft (167 m2) |
|---|
| Bedrooms: | 3 |
|---|
| Above Grade: | 3 |
|---|
| Full Bathrooms: | 2 |
|---|
| Half Bathrooms: | 1 |
|---|
| Full Ensuite Bathrooms: | 1 |
|---|
| Amenities: | Laundry – Insuite |
|---|
| Parking: | Triple Garage Attached |
|---|
Become an NHLS™ Featured Lender
Have your lending options showcased all over NHLS™. and generate more leads for your company.
- Be showcased in front of thousands of new home buyers each month.
- Get prime placement on almost 3,000 listings and pages.
- Get featured in our Mortgages section.













































