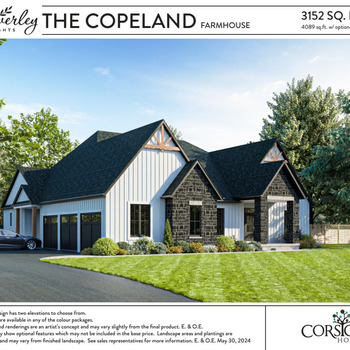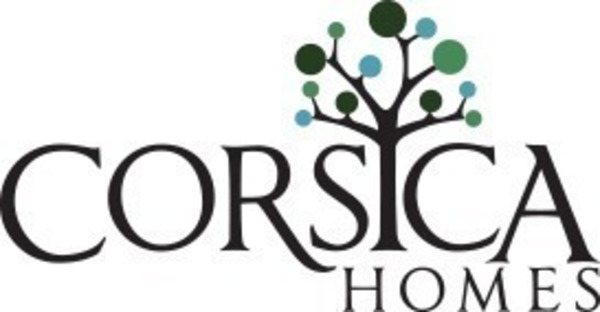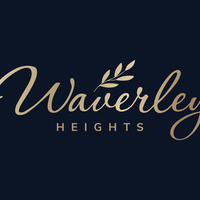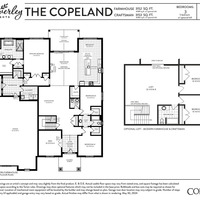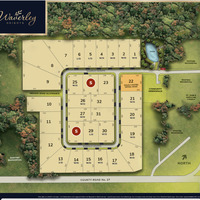Waverley Heights - Lot WH-18-SI - Plan WH-COELVA The Copeland Elevation A
Waverley Heights
80 Waverley Heights, Tay, ON, Canada, L0L 1P0
| Base Price: | $1,490,900 |
|---|---|
| Incentive: | $0 |
| Total Price: | $1,490,900 |
| Build: | New Build |
| Type: | Single Family |
| Bedrooms: | 3 |
| Bathrooms: | 2.5 |
| NHLS ID: | #582869 |
Description
The Copeland - Modern Farmhouse Elegance at Waverley Heights
Welcome to The Copeland, a masterpiece of modern farmhouse design nestled in the desirable Waverley Heights community. This 3,152-square-foot home (expandable to 4,089 sq. ft. with the optional loft) offers an exquisite balance of luxury, comfort, and timeless architectural charm.
Key Features:
-
Spacious Living: With 3 bedrooms and 2.5 bathrooms on the main floor, this home is thoughtfully designed to accommodate families of all sizes. The optional loft configuration expands the layout to 5 bedrooms and 3.5 bathrooms, perfect for growing families or multi-generational living.
-
Open-Concept Layout: The heart of the home features a stunning great room with vaulted ceilings and large windows, flooding the space with natural light. Adjacent, the chef’s kitchen boasts a generous island, walk-in pantry, and breakfast nook, ideal for casual dining and entertaining.
-
Elegant Primary Suite: The private principal bedroom includes a spa-inspired ensuite with a soaking tub, walk-in shower, and dual vanities, creating a serene retreat at the end of the day.
-
Versatile Spaces: A dedicated den offers the perfect setting for a home office or library, while the covered porches at the front and rear provide inviting outdoor living areas.
-
Optional Loft: The upper-level loft adds significant living space, including two additional bedrooms, a full bathroom, and a flexible open area ideal for a playroom, media space, or hobby room.
-
Premium Finishes: Designed with both aesthetics and functionality in mind, The Copeland is available in two striking elevations (Modern Farmhouse and Craftsman), ensuring your home reflects your unique style.
Waverley Heights Community:
Set amidst picturesque surroundings, Waverley Heights offers residents a perfect blend of tranquility and accessibility. Enjoy nearby parks, walking trails, and top-rated schools, all while being a short drive from local amenities and major highways.
Discover the beauty and craftsmanship of The Copeland at Waverley Heights—where timeless design meets modern living. Contact Corsica Homes today to explore your future dream home!
Pricing Details
| Base Price: | $1,490,900 |
|---|---|
| List Price Includes: | House and Lot |
Interior
| Number Of Floors: | 1.0 |
|---|---|
| Total Finished Area: | 3152 sq ft (293 m2) |
| Basement Type: | Full |
| Basement Finishing: | Builder Can Complete |
| Bedrooms: | 3 |
|---|---|
| Full Bathrooms: | 2 |
| Half Bathrooms: | 1 |
| Full Ensuite Bathrooms: | 1 |
Exterior
| Construction Types: | Concrete, Unknown, and Wood Frame |
|---|---|
| Front Exposure: | NW |
| Shape Of Lot: | Pie |
|---|---|
| Lot Size: | 99.0 ft (30.18 m) x 223.0 ft (223.0 m) |
| Exteriors: | Fiber Cement Siding and Stone |
| Foundation: | Concrete |
| Site Influences: | Hillside, No Through Road, and Private Setting |
| Parking: | Triple Garage Attached |
| Utilities: | Gas, Private Sewer, and Well |
