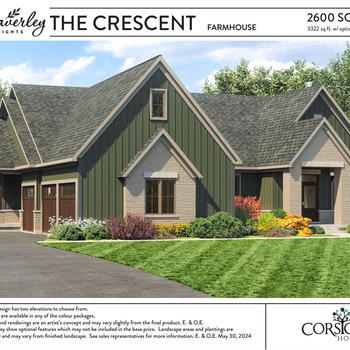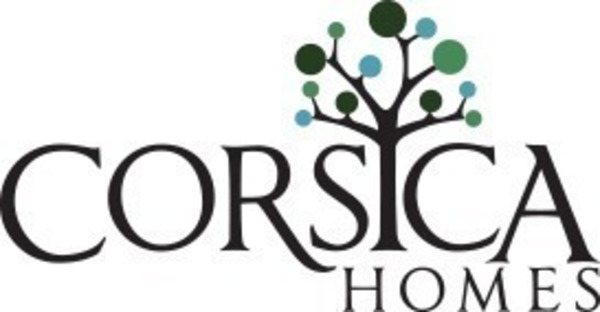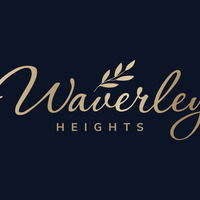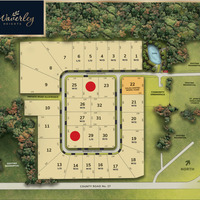Waverley Heights - Lot WH-12-SI - Plan WH-CRESCA The Crescent Elevation A
Waverley Heights
Tay, ON, Canada, L0K
| Base Price: | $1,419,900 |
|---|---|
| Incentive: | $0 |
| Total Price: | $1,419,900 |
| Build: | New Build |
| Type: | Single Family |
| Bedrooms: | 3 |
| Bathrooms: | 2.5 |
| NHLS ID: | #108397 |
Description
Modern Farmhouse for Sale | 3-Bed, 2.5-Bath with Open Floor Plan
Discover this stunning Crescent Model in our modern farmhouse style with 3 bedrooms, 2.5 bathrooms, and a spacious open-concept layout perfect for modern living. Located in a serene neighborhood, this home blends farmhouse charm with contemporary design and functionality.
Key Features Include:
- Open-Concept Living: The expansive great room features an optional gas fireplace and large windows that flood the space with natural light.
- Chef’s Kitchen: Designed for cooking and entertaining, the kitchen boasts a large island, breakfast bar, walk-in pantry, and premium finishes.
- Primary Suite Retreat: The luxurious primary bedroom includes a private ensuite bathroom with double vanities, a freestanding tub, and a spacious walk-in closet.
- Guest & Family Spaces: Two additional bedrooms, each with walk-in closets, share a functional Jack-and-Jill bathroom with dual sinks.
- Outdoor Living: A covered rear deck offers a perfect spot for relaxation or hosting gatherings.
- Convenient Layout: Enjoy a mudroom connecting to a 3-car garage, a guest-friendly powder room, and a separate laundry area.
This modern farmhouse is ideal for families or entertainers looking for a stylish yet functional layout. Thoughtfully designed with energy-efficient features and high-end finishes, it’s the perfect place to call home.
Additional Highlights:
- Raised-ceiling entry foyer for a welcoming first impression
- Spacious dining room for formal and casual meals
- Oversized garage with ample storage and workspace
Why You’ll Love It:
- Open floor plan for seamless living
- High-quality craftsmanship with modern finishes
- Ample storage throughout for organized living
Don’t miss your chance to own this beautifully crafted modern farmhouse. Contact us today to schedule a private tour and experience the perfect blend of style, comfort, and functionality.
Pricing Details
| Base Price: | $1,419,900 |
|---|---|
| List Price Includes: | House and Lot |
Interior
| Number Of Floors: | 1.0 |
|---|---|
| Total Finished Area: | 2600 sq ft (242 m2) |
| Basement Type: | Unfinished |
| Basement Finishing: | Builder Can Complete |
| Bedrooms: | 3 |
|---|---|
| Full Bathrooms: | 2 |
| Half Bathrooms: | 1 |
| Full Ensuite Bathrooms: | 1 |
Exterior
| Construction Types: | Concrete and Wood Frame |
|---|---|
| Front Exposure: | E |
| Unit Exposure: | E |
| Shape Of Lot: | Irregular |
|---|---|
| Lot Size: | 127.0 ft (38.71 m) x 210.0 ft (210.0 m) |
| Exteriors: | Fiber Cement Siding and Stone |
| Foundation: | Concrete |
| Site Influences: | Hillside, No Through Road, and Private Setting |
| Parking: | Triple Garage Attached |
| Utilities: | Gas, Private Sewer, and Well |





