HILLCREST CORNER
256 Margaret St, Stayner, ON, Canada, L0M 1S0
| Base Price: | Contact builder for price |
|---|---|
| Build: | New Build |
| Type: | Single Family |
| Bedrooms: | 3 |
| Bathrooms: | 3 |
| NHLS ID: | #551685 |
Description
ASHTON MEADOWS
Features and Finishes
CONSTRUCTION & ENERGY SAVING FEATURES
- The Community of Ashton Meadows that Briarwood Homes is developing is themed from the exceptional Clearview Township Heritage and Culture. The community is specifically designed to contain a wide variety of unique streetscape elevations.
- Elevations feature a clay brick exterior, stone veneer, accent cladding, exterior trim features, vinyl shakes, vinyl siding, stone sills as per plan.
- Porches are a gracious feature on many homes. Where provided, porches are poured concrete. Decorative pillars and aluminum railings are as per applicable plan.
- Steep roof pitches to enhance all elevations.
- 2” x 6” exterior wall construction.
- Quality Engineered Floor Joists (as per plan) with ¾” flooring sheathing.
- Designer asphalt roof shingles with 30-year warranty.
- Wood and steel beam construction in accordance with architectural specifications.
- Quality Vinyl coloured casement Windows throughout.
- 5’ to 8’ Wide Sliding Patio door with screen, as per applicable plan.
- High performance Low E argon Windows throughout.
- All subfloors to be sanded and fastened with screws.
- Taped ductwork.
- Foaming around windows & doors.
- High Efficiency Hot Water Heater System
- High Efficiency exhaust fans for baths and kitchens.
- R-31 spray foam to garage ceilings & overhangs
- R-50 insulation for attic ceiling area over habitable areas. Weather stripped access.
- R-22 in exterior habitable walls.
- All doors, windows and external openings fully caulked and sealed with vapor barrier.
- High efficiency forced air heating system. (with digital thermostat)
- Separate switches for all exhaust fans to reduce heat loss.
- Programmable thermostat.
- Posi-temp pressure/temperature balance valves for all showers.
- Municipal Water / Sewer and underground Gas / Hydro distribution systems.
QUALITY EXTERIOR DETAILS
- Prefinished virtually maintenance free aluminum soffits, fascia, eaves troughing and rain water downspouts.
- Premium roll up garage doors (8’ height) painted wood sectional with plexiglass inserts as per plan.
- Steel clad insulated front entry door(s) with sidelight or window as per plan with grip set and dead bolt.
- Two (2) exterior bibs, one at rear and one in the garage.
- Poured concrete floor.
- Driveway to be paved.
- Garage to house access where grade permits.
- Precast slab walkways to porch at front entry and steps as required.
- Lots to be fully sodded.
DISTINCTIVE INTERIOR DETAILS
- Ceiling heights are approximately 9 feet on main floor, except bulkhead areas and 8 feet on second floor.
- Imported ceramic tile flooring in kitchen, breakfast area, main floor laundry room, and all bathrooms.
- 40 oz. broadloom with standard under pad on main and 2nd floor excluding tiled areas, as per plan.
- Carpet grade staircase with natural oak stringers, handrails, spindles and nosing as per plan.
- Great Room to have 3-1/4’ Natural Hardwood flooring
- Stippled Ceiling throughout- (except kitchens, bathrooms & laundry room)
- Stylish Princeton textured interior doors and upgraded trim throughout.
- Wood trimmed archways on first floor where applicable.
- Satin Nickle lever interior door hardware painted.
- Interior finished walls painted one colour throughout with one prime coat and one finish coat. Trim is to be painted white.
- Laundry room or laundry closets to include washing machine connections, receptacle for clothes dryer, single compartment tub and dryer vent opening.
- White Decora light switches and plugs throughout.
GOURMET KITCHEN FEATURES
- Quality custom finished kitchen cabinets choice of Vendor’s standard samples with opening provided for dishwasher.
- Laminate countertops from choice of Vendors standard samples.
- Double stainless-steel sink with Standard faucet
- Breakfast bars and pantries, as per plan
LUXURY WASHROOM FEATURES
- Arborite or Formica post formed rolled edge countertops to washroom vanities from choice of Vendor’s standard samples.
- Quality vanity cabinets selected from Vendor’s standard samples.
- Vanity in powder room, as per plan.
- White plumbing fixtures including towel bar, soap dish and toilet paper holder.
- Wall mounted glass mirrors over all vanities.
- Strip lighting over mirror in all bath and powder rooms.
- Chrome finish single lever taps for sinks, tubs and showers, excluding free-standing tubs.
- Water resistant board on tub and shower enclosures.
- Ceramic wall tiles installed in tub and showers. 60. Shower with frameless glass enclosures (as per plan),50’ Model’s Only
- Free Standing Tub in Master Ensuite where indicated, as per model selected, Tub and separate walk-in shower stall with waterproof pot light in master ensuite, where indicated, as per model selected.
- Exhaust fans in all washrooms.
ELECTRICAL AND PLUMBING DETAILS
- 200 amp electrical service with breaker panel and copper wiring throughout.
- Heavy duty wiring to stove and dryer locations.
- One exterior electrical outlet on porch and one exterior waterproof electrical outlet at rear of home.
- Front door chimes.
- Electronic smoke detector, one per bedroom and one per floor.
- Carbon monoxide detector per floor.
- Vendor’s standard light fixtures installed in all rooms except living room and family room.
- PEX water pipes and ABS drains.
- Taps and drain hook-up for automatic washer connection.
- Holiday switch for seasonal lighting at exterior front porch and second floor soffit.
- Complete Air Conditioning System.
ROUGH-INS
- EVC CHARGER – rough-in (electric vehicle charger) installed in garage (breaker not included)
- Pre-wired cable T.V. outlets – Family Room and Master Bedroom.
- Rough-in central vacuum.
- Rough-in security alarm system.
- Pre-wired telephone outlets – kitchen, family room, and Master Bedroom
- Rough-in for dishwasher, connection includes provisions for electrical and plumbing, as per plan (breaker not included).
- Rogers Cable rough-in; Ignite Internet Bundle for 12 months (options to upgrade to Premium Bundle Package – see sales rep.)
Interior
| Number Of Floors: | 1.0 |
|---|---|
| Total Finished Area: | 1879 sq ft (175 m2) |
| Bedrooms: | 3 |
|---|---|
| Above Grade: | 2 |
| Full Bathrooms: | 3 |
| Full Ensuite Bathrooms: | 1 |
Exterior
| Parking: | Double Garage Attached |
|---|
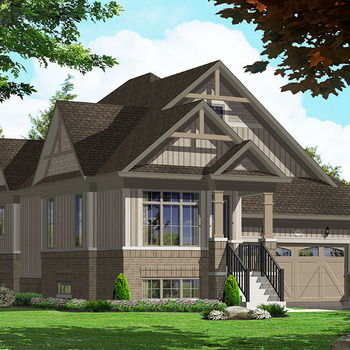

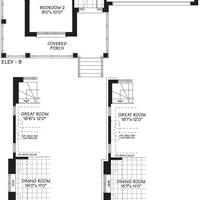
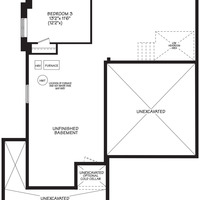
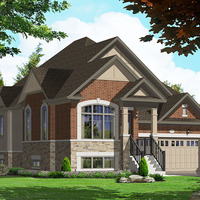
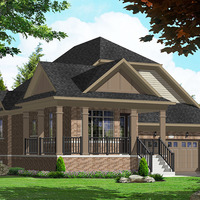
![[small-rates-logo-alt]](https://www.ratehub.ca/images/logo-small-right.png)