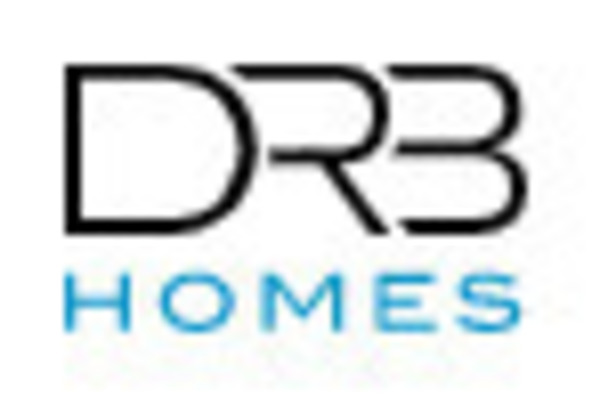
Acadia II - 1
Tanyard Cove (MD)(MET)
521 Pebblebrook Lane, Glen Burnie, MD, 21060
| Listing Price: | $308,600 |
|---|---|
| Incentive: | $0 |
| Total Price: | $308,600 |
| Build: | Spec Home/Unit |
| Type: | Townhouse |
| NHLS ID: | #642718 |
Description
Acadia II
Pricing Details
| Listing Price: | $308,600 |
|---|---|
| List Price Includes: | House and Lot |
Interior
| Total Finished Area: | 1558 sq ft (145 m2) |
|---|
| Half Bathrooms: | 0 |
|---|
Exterior
| Construction Types: | Unknown |
|---|


