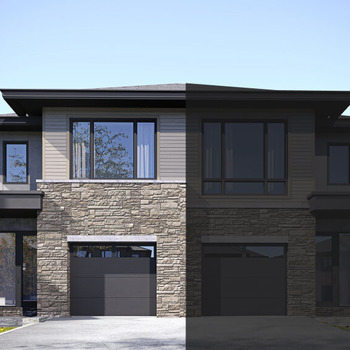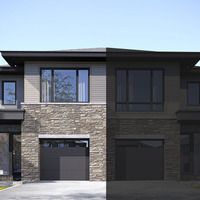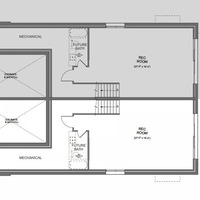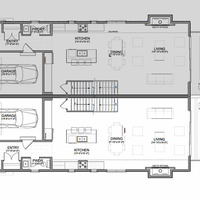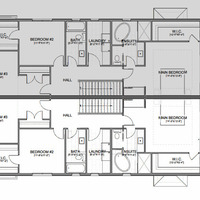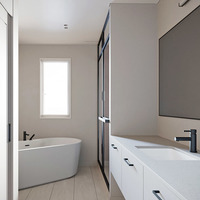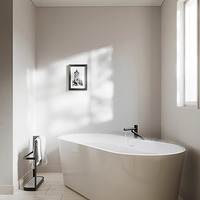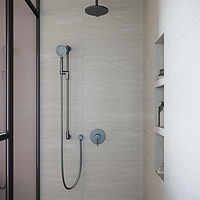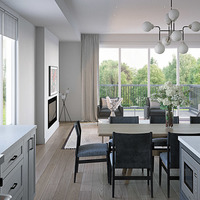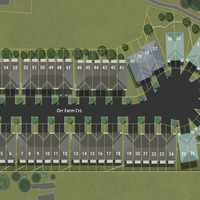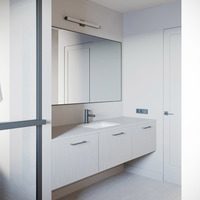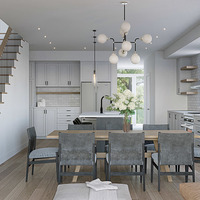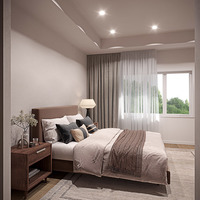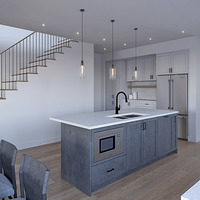The Willow is a semi-detached luxury home with a contemporary shadowstone brick exterior featuring an open concept interior. This model includes a large galley kitchen with lots of storage and prep area on the standard quartz countertops. The main floor is spacious and flooded with light. The Master Bedroom features a large walk-in closet and dresser nook. The master ensuite features a private water closet and walk-in shower with a quartz base and built-in nook. The other bedrooms and the laundry room are oversized, able to handle the demands of any growing family.
Rooms:3 Beds, 2.5 Baths
Sq. ft.:2580 sq. ft.
Exterior:Shadowstone Brick Exterior
| Total Finished Area: | 2580 sq ft (240 m2) |
|---|
| Bedrooms: | 3 |
|---|
| Above Grade: | 3 |
|---|
| Full Bathrooms: | 2 |
|---|
| Half Bathrooms: | 1 |
|---|
| Full Ensuite Bathrooms: | 1 |
|---|
| Parking: | Single Garage Attached |
|---|
Become an NHLS™ Featured Lender
Have your lending options showcased all over NHLS™. and generate more leads for your company.
- Be showcased in front of thousands of new home buyers each month.
- Get prime placement on almost 3,000 listings and pages.
- Get featured in our Mortgages section.
