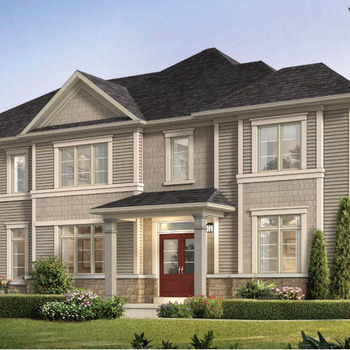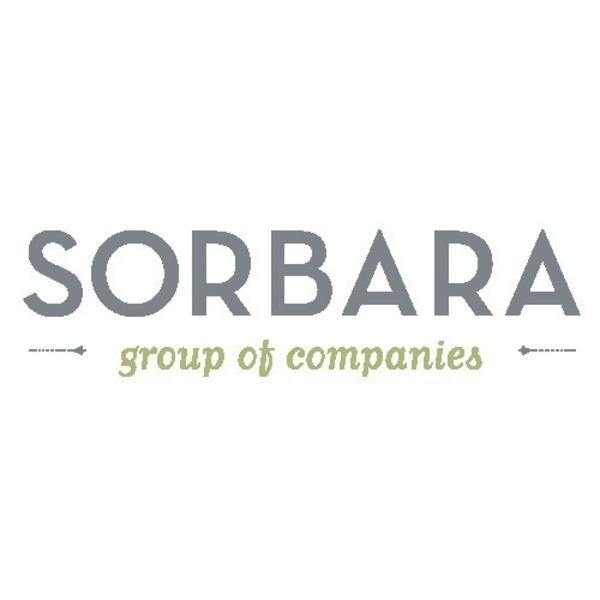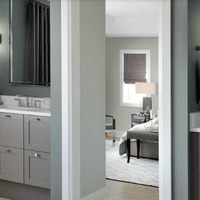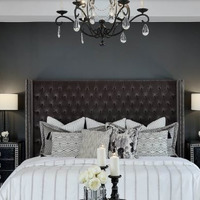PERRY- Storybook
7718 Colborne Street, Fergus, ON, Canada, N1M 2W3
| Base Price: | Contact builder for price |
|---|---|
| Build: | New Build |
| Type: | Single Family |
| Bedrooms: | 5 |
| Bathrooms: | 3.5 |
| NHLS ID: | #63114 |
Description
Perry - 36' Detached Home
- ELEV A 2647 SQ. FT. WITH OPT. FINISHED BASEMENT 3287 SQ. FT.
- ELEV B 2678 SQ. FT. WITH OPT. FINISHED BASEMENT 3318 SQ. FT
You Can Look Forward to Many Exciting Adventures in Wellington County
With so much to do and see, you can enjoy a new wonderful story every day at Storybrook. Fergus is just one of the fine communities that you can discover in Wellington County. The surrounding area is dotted with countless hidden treasures in communities such as Guelph and Elora — places that offer amazing shopping, top restaurants, charming natural areas, golf and more are all just a short drive away.
Just 20 minutes south of Fergus, the bustling hub of Guelph has all of your big city conveniences and then some. If you’re looking for big name retailers, The Stone Road Mall has over 150 to choose from. The university bound in your family will enjoy The University of Guelph, a world class institution of higher learning — ranked 5th overall in Canada by Maclean’s Magazine.
The nearby Kitchener/Waterloo region is one of the most exciting urban centres in the region. Known as “Silicon Valley North”, Kitchener/Waterloo is home to the Canadian headquarters for many leading international tech companies. Google, Shopify, Blackberry and Huawei all have major offices here. The region also boasts two major universities — Sir Wilfrid Laurier and University of Waterloo — so there’s no shortage of exciting opportunities to discover just a short drive away.
Your Next Great Story Starts Here
What’s the next great chapter in your life story going to be? Maybe its finding a place to watch your family grow and flourish. Or living in a classic heritage setting, where historic buildings, charming shops and beautiful scenery are there to greet you every morning. Perhaps you’ve always dreamed of enjoying the best of all worlds — with major urban amenities, charming town atmosphere and peaceful natural spaces all close at hand.
Located in the historic town of Fergus — just minutes from the stunning heritage shops and homes that line the banks of the Grand River — Storybrook is a new planned community brought to you by Tribute Communities and The Sorbara Group. Featuring a wide selection of traditional home designs and an exceptional community setting, you can start your next great story here — Storybrook.
Storybrook combine all the best modern and classic elements to create exceptional places to live
FEATURES & FINISHES
ELEGANT EXTERIORS
1. Superior architecturally designed and controlled homes with premium brick and masonry detailing, pre-cast concrete, pre-cast stone, vinyl siding, PVC trim in selected locations.*
2. Oversized, steel insulated front entry door(s), complete with sidelight, and/or transom (as per elevation).
3. Low-e, argon filled vinyl thermo pane sliding patio doors *.
4. Premium high quality roof shingles complete with 25-year manufacturer's warranty.
5. Pre-finished aluminum sots, fascia, and aluminum eavestroughs and downspouts *.
6. Upgraded, colour coordinated, low-e, argon filled vinyl casement windows throughout Main and Second floors.
7. Low-e, argon filled, structural vinyl thermo pane slider basement windows.
8. Premium quality carriage style sectional roll-up garage doors with decorative inserts* equipped with quality door hardware.
9. Entry-resistant framing on all perimeter doors.
10. Poured concrete basement walls with damp proofing and weeping tile.
11. Foundation drainage membrane to all exterior walls excluding garage.
12. Poured concrete steel reinforced porch slab with concrete porch steps.
13. Pre-cast concrete walkway to front entry from driveway and precast concrete slabs at rear sliding patio/garden door at walkout to rear patio step(s).*
14. Paved asphalt driveway at no additional cost.
DISTINCTIVE INTERIORS
1. 9'-0" ceilings on Main floor, 8'-0" on Second floor (except at coered, sloped or cathedral ceilings, and where drops are needed for bulkheads for mechanical systems).
2. Carpet grade stairs with oak stringers in a natural finish.
3. Natural oak posts, handrail and pickets.
4. Natural solid oak nosings in Upper Hall under pickets.
5. 4 ¼" baseboards throughout with shoe mouldings in all tiled areas.
6. 2 ¾" casing on all swing doors, main floor archways, and windows throughout in all finished areas where applicable.
7. Gas fireplace, complete with standard black trim, tempered glass panel, decorative log set and remote ignition switch with white painted mantle or cabinet.
8. All drywall applied with screws, using a minimum number of nails.
9. Brushed nickel lever interior door hardware for interior doors.
GOURMET KITCHEN FEATURES
1. Deluxe cabinets with laminate countertops and colour coordinated kick plates.
2. Deluxe two-speed stainless steel Kitchen exhaust fan with 6" exhaust vented to exterior.
LUXURY BATHROOM FEATURES
1. Deluxe cabinets for vanity in Main Bath, Ensuite, and secondary Ensuite(s) (where applicable) with laminate countertops and colour coordinated kick plates.
2. Master Ensuite complete with freestanding bathtub and separate shower stall with framed glass.
3. Sleek and flush pot light in Master Ensuite Shower.
4. Choice of quality imported ceramic wall tile for Main Bath and secondary Ensuite(s) tub enclosures and shower stall walls.
5. Choice of quality imported ceramic and/or porcelain wall tile for Ensuite tub walls and shower walls in Master Ensuite.
6. Deep acrylic bathtub in Main Bath and secondary Ensuites.
PAINTING
1. One coat primer, two flat finish coats on all walls except Bathrooms, Powder Room and Main/2nd Floor Laundry Rooms, which are finished in semi-gloss.
2. Sprayed stipple ceilings with 4" smooth borders in all rooms except for Kitchen, Breakfast, Bathrooms, Powder Room, and Main/2nd Floor Laundry Room, which have smooth ceilings, (walk in closets have sprayed stipple ceilings only – no border).
SUPERB MAIN FLOOR OR 2ND FLOOR LAUNDRY ROOM FEATURES
1. Choice of quality imported ceramic and/or porcelain floor tile.
2. Handy recessed plumbing box for supply and waste water.
FLOORS AND FLOOR COVERINGS
1. Choice of quality imported ceramic and/or porcelain floor tiles.
2. 40oz. Carpet on ½" underpad where not shown as tile.
3. Engineered Floor System for superior floor strength.
4. Tongue and groove sub-floors throughout – sanded, screwed and glued.
LIGHTING AND ELECTRICAL FEATURES
1. 200AMP electrical service.
2. Conduit rough-in to garage for future EV charger.
3. Switched ceiling light fixtures in all rooms (except Living Room and Dining Room).
4. Switched wall outlet in Living Room, capped ceiling fixture in Dining Room.
5. Exterior electrical outlets provided in garage, front porch and rear.
6. Hard-wired, interconnected smoke detector(s) as per Ontario Building Code.
7. Hard-wired carbon monoxide detector(s) as per Ontario Building Code.
8. White Decora style plugs and switches throughout.
9. Rough-in central vacuum outlets throughout complete with termination in garage.
10. Electrical outlet provided in ceiling for future garage door opener(s).
11. "Holiday Switch" for seasonal lighting, consisting of electrical outlet in porch soffit with switch located in Foyer.
12. Decorative black exterior coach light fixtures at front of home. Light fixtures at side and rear of home.
MEDIA/COMMUNICATIONS
1. Rough-in for Cable TV in two locations.
2. Upgraded rough-in for telephone/data in Kitchen, Great Room/Family Room and choice of Bedrooms (2 outlets standard).
3. One MULTIMEDIA OUTLET rough in for future high-speed Internet connection, satellite, phone/fax/data, TV, etc.
4. Smart Home technology, including; A - Free Smart Home App Access B - Two (2) years of smart home remote access C - One (1) smart lock to be supplied and installed on garage door leading into home D - Three (3) smart lighting control switches to be supplied and installed E - Two (2) water leak sensors to be supplied and installed
ENERGY CONSERVATION FEATURES
1. All ducting sized for future air-conditioning.
2. High effciency gas furnace.
3. Programmable thermostat centrally located on Main floor.
4. Heat-recovery ventilator (HRV) to promote healthier indoor air quality and provide fresh air.
5. R22 insulation for exterior walls, full height R20 Blanket Wrap in Basement.
6. Draft resistant exterior electrical wall outlets and switches.
7. Superior foam insulation for garage ceilings under livable space.
8. House wrapped exterior for improved air barrier.
NEW HOME WARRANTY
Sorbara Group of Companies warranty, backed by Tarion's Excellent Service rating includes:
• Complete customer service program for one full year.
• Two year warranty protection against defects in workmanship and materials.
• Seven year warranty protection against major structural defects.
• Warranties are limited to the requirements established by Tarion.
CONNECT WITH THE BUILDER FOR DETAILS.
Interior
| Number Of Floors: | 2.0 |
|---|---|
| Total Finished Area: | 2647 sq ft (246 m2) |
| Bedrooms: | 5 |
|---|---|
| Above Grade: | 5 |
| Full Bathrooms: | 3 |
| Half Bathrooms: | 1 |
| Full Ensuite Bathrooms: | 3 |
Exterior
| Parking: | Double Garage Attached |
|---|












![[small-rates-logo-alt]](https://www.ratehub.ca/images/logo-small-right.png)