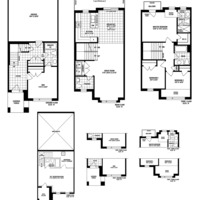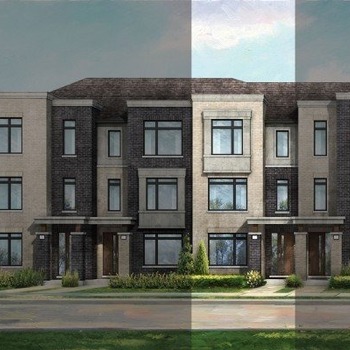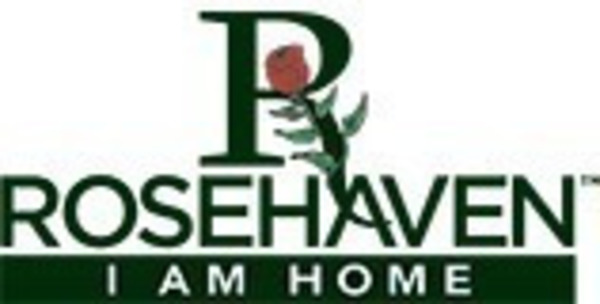-

- Nine Foot (9’0”) high Smooth finish ceilings throughout the ground & main floor. (Some ceilings areas may be lower due to mechanical, structural or decorative elements including dropped ceiling areas.)
- Eight foot (8’0”) high sprayed stippled ceilings with a 3” smooth boarder on the second & third floors, except bathrooms and laundry rooms which have easy maintenance smooth ceilings.
- Oak Staircase – natural finish in finished areas only.
- Wire shelving to all closets including linen, as per plan.
- Quality cabinetry with extended upper kitchen cabinets and under cabinet valance
- Full depth fridge upper & fridge gables as required, as per plan.
- Stainless steel finish, double bowl, “ledge back” kitchen sink.
- Polished chrome pullout spray, single lever faucet.
- Rough-In dishwasher, provisions include open space in cabinetry, breaker and sealed junction box for future dishwasher.
- Pedestal sink (24”) in powder room, as per plan.
- Upgraded deep soaking acrylic tubs in master ensuites and main bathrooms, as per plan.
- Vanity plate Bevelled mirrors
Connect to the builder for more details.
| Number Of Floors: | 3.0 |
|---|
| Total Finished Area: | 1914 sq ft (178 m2) |
|---|
| Bedrooms: | 3 |
|---|
| Above Grade: | 3 |
|---|
| Full Bathrooms: | 3 |
|---|
| Half Bathrooms: | 1 |
|---|
| Full Ensuite Bathrooms: | 2 |
|---|

Become an NHLS™ Featured Lender
Have your lending options showcased all over NHLS™. and generate more leads for your company.
- Be showcased in front of thousands of new home buyers each month.
- Get prime placement on almost 3,000 listings and pages.
- Get featured in our Mortgages section.




