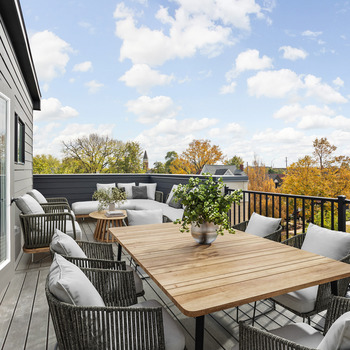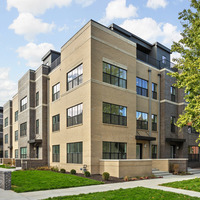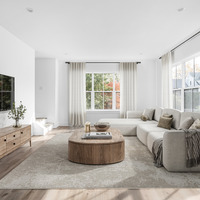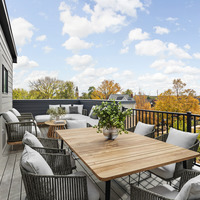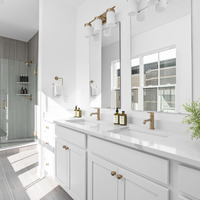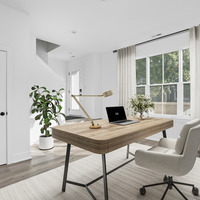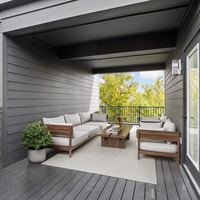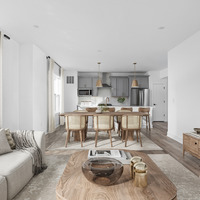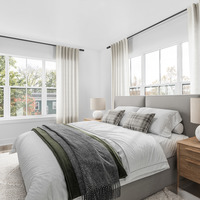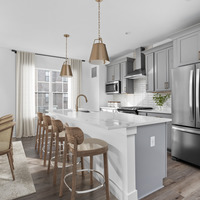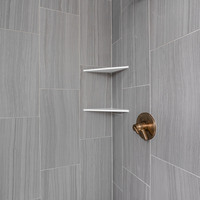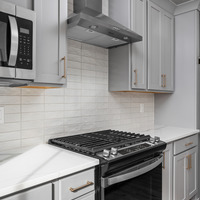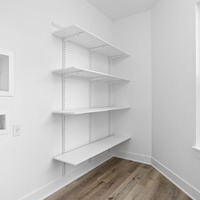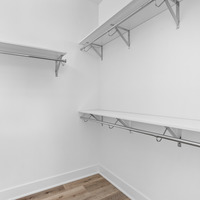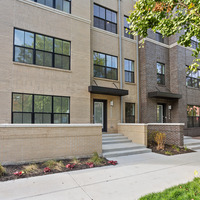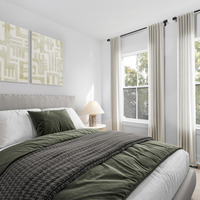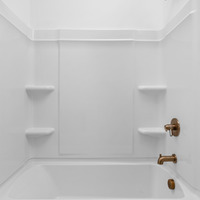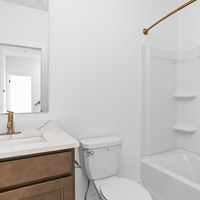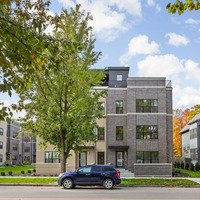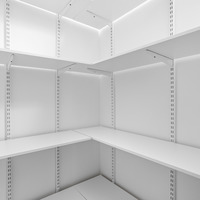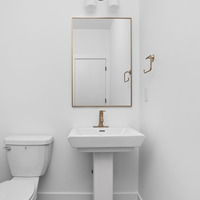1232 Alabama Street
Nouveau
1232 Alabama Street, Indianapolis, IN, United States, 46202
| Listing Price: | $699,900 |
|---|---|
| Incentive: | $0 |
| Total Price: | $699,900 |
| Build: | Spec Home/Unit |
| Type: | Townhouse |
| Bedrooms: | 2 |
| Bathrooms: | 2.5 |
| NHLS ID: | #157434 |
Description
The Riley floor plan at 1232 Alabama Street delivers modern design and functional living in the heart of the Old Northside’s Nouveau community. The entry level features a versatile flex space—ideal for a home office, gym, or lounge—plus an attached 2-car garage for easy city convenience. On the main living level, an airy open-concept layout centers around a designer kitchen with island that flows seamlessly into the living and dining areas, perfect for entertaining and everyday comfort. Upstairs, the bedroom level offers two spacious suites each with its own full bath, along with a conveniently located laundry closet. Topping it all is a private fourth-floor rooftop terrace—a standout space for relaxing or hosting with skyline views. Additional highlights include approximately 2,093 sq ft, 2 bedrooms, 2.5 baths, a dedicated office/flex room, smart-home features, and stylish finishes throughout.
Some images in this listing have been virtually staged; furniture shown is not included with the property. For added peace of mind, this home includes a comprehensive warranty package: a fully transferable 10-year structural warranty, plus coverage on workmanship, materials, mechanical systems, and the roof.
Pricing Details
| Listing Price: | $699,900 |
|---|---|
| List Price Includes: | House and Lot |
| Home Owners Association: | $225 (Monthly) |
Interior
| Number Of Floors: | 4.0 |
|---|---|
| Area Above Grade: | 2093 sq ft (194 m²) |
| Total Finished Area: | 2093 sq ft (194 m²) |
| Basement Type: | No Basement |
| Goods Included: | Air Conditioning – Central, Dishwasher – Built In, Freezer, Garage Control, Hood Fan, Microwave Oven, Refrigerator, and Stove – Gas |
| Bedrooms: | 2 |
|---|---|
| Above Grade: | 2 |
| Full Bathrooms: | 2 |
| Half Bathrooms: | 1 |
| Full Ensuite Bathrooms: | 2 |
| Other Rooms: | Den, Entrance, Excercise / Games Room, Guest Suite, Kitchen, Laundry Room, Living Room, and Studio / Study / Office |
| Other Rooms: | Flex Space |
Exterior
| Amenities: | Appliances Included and Balconies |
|---|---|
| Construction Types: | Wood Frame |
| Front Exposure: | E |
| Unit Exposure: | E |
| Shape Of Lot: | Rectangular |
|---|---|
| Exteriors: | Brick |
| Foundation: | Concrete Slab |
| Site Influences: | Landscaped, Paved Lane, Playground Nearby, Shopping Nearby, and View City |
| Parking: | Double Garage Attached |
| Utilities: | Gas, Public Sewer, Public Water, and Standard Electric |
