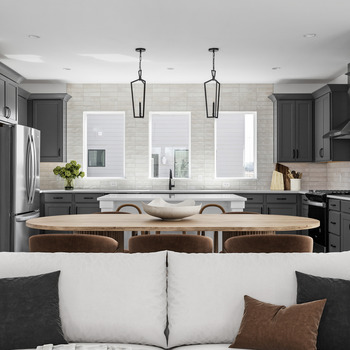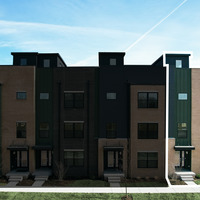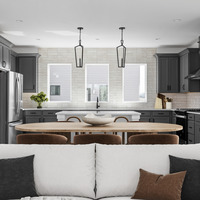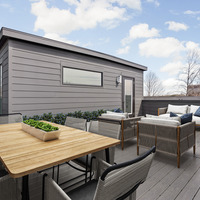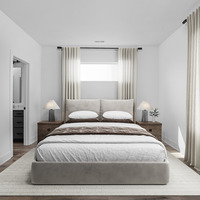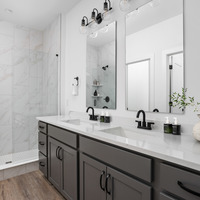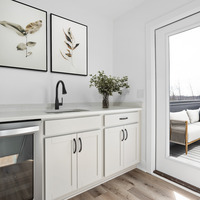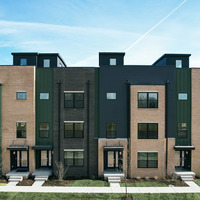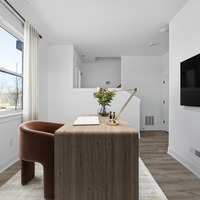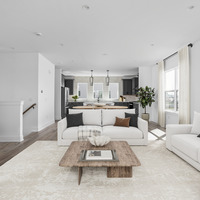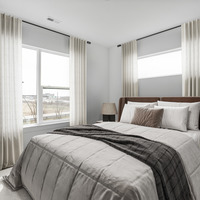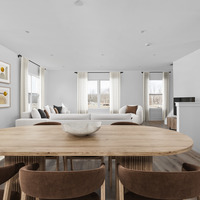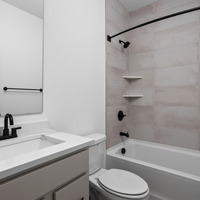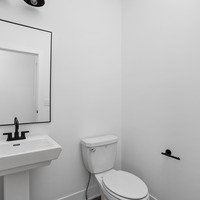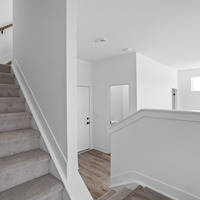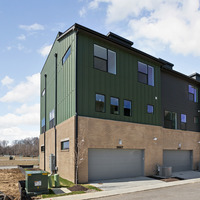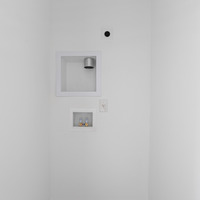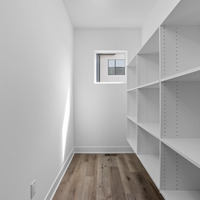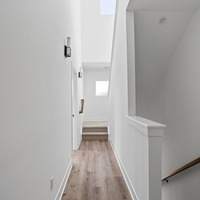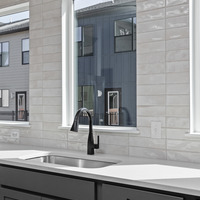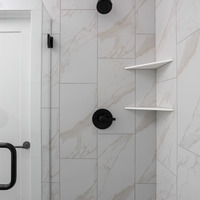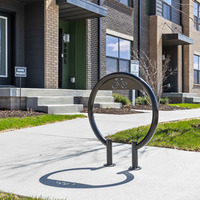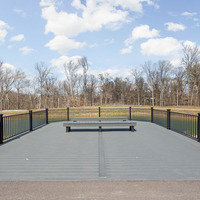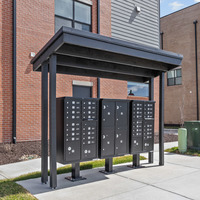9887 Baneberry Lane
Flora
9887 Baneberry Lane, Carmel, IN, United States, 46290
| Listing Price: | $549,900 |
|---|---|
| Incentive: | $0 |
| Total Price: | $549,900 |
| Build: | Spec Home/Unit |
| Type: | Townhouse |
| Bedrooms: | 3 |
| Bathrooms: | 3 |
| NHLS ID: | #343992 |
Description
Experience the perfect balance of modern style and everyday comfort at 9887 Baneberry Lane. The Capstone Rooftop floor plan spans four thoughtfully designed levels, beginning with a two-car garage and a flexible first-floor space complete with a powder bath and storage closet. On the second floor, an open-concept layout connects the chef’s kitchen, dining area, and fireplace-warmed living room, creating a welcoming space for both relaxing and entertaining. The kitchen features a large eat-in island, walk-in pantry, and built-in workstation, with a convenient powder bath nearby for guests. Upstairs, the third floor provides a private retreat with a spacious owner’s suite featuring a double-sink vanity and generous walk-in closet, along with a second bedroom, full bath, and laundry closet. The top floor is made for entertaining, offering a wet bar and an expansive rooftop deck perfect for gatherings or quiet evenings under the stars. Located in Flora at Carmel, this home offers a coveted address near the Monon Trail, Midtown Plaza, and the Carmel Arts & Design District, where dining, shopping, and local charm come together in one vibrant community.
Pricing Details
| Listing Price: | $549,900 |
|---|---|
| List Price Includes: | House and Lot |
| Home Owners Association: | $185 (Monthly) |
Interior
| Number Of Floors: | 4.0 |
|---|---|
| Area Above Grade: | 2248 sq ft (212 m²) |
| Total Finished Area: | 2248 sq ft (212 m²) |
| Basement Type: | No Basement |
| Goods Included: | Air Conditioning – Central, Alarm/Security System, Dishwasher – Built In, Freezer, Garage Control, Hood Fan, Microwave Oven, Refrigerator, Stove – Gas, and Wine/Beverage Cooler |
| Bedrooms: | 3 |
|---|---|
| Above Grade: | 3 |
| Full Bathrooms: | 2 |
| Half Bathrooms: | 2 |
| Full Ensuite Bathrooms: | 1 |
| Other Rooms: | Bonus Room, Den, Entrance, Family Room, Guest Suite, Kitchen, Laundry Room, Living Room, Nook, Playroom, and Studio / Study / Office |
| Other Rooms: | Flex Space |
Exterior
| Amenities: | Appliances Included, Balconies, Fireplaces, and Parking – Visitor |
|---|---|
| Construction Types: | Wood Frame |
| Front Exposure: | W |
| Unit Exposure: | W |
| Shape Of Lot: | Rectangular |
|---|---|
| Exteriors: | Brick and Composition |
| Foundation: | Concrete Slab |
| Site Influences: | Flat Site, Golf Nearby, Landscaped, Level Land, Low Maintenance Landscaping, Park/Reserve, Paved Lane, Playground Nearby, Public Swimming Pool, Schools, Shopping Nearby, Stream/Pond, and Treed Lot |
| Parking: | Double Garage Attached |
| Utilities: | Gas, Public Sewer, Public Water, and Standard Electric |
