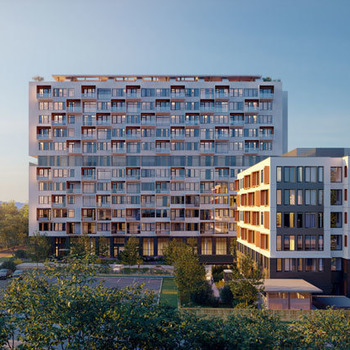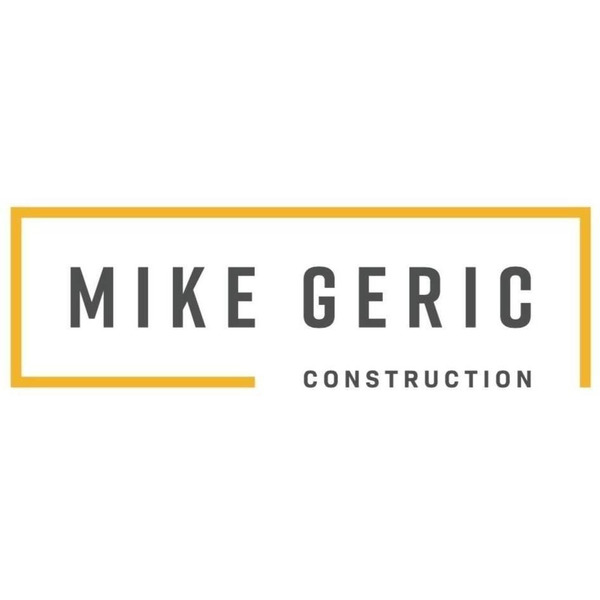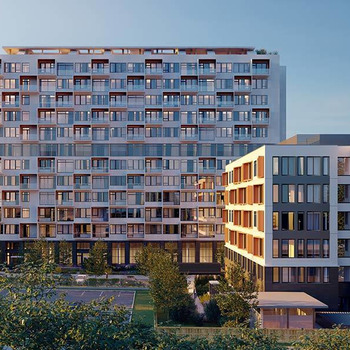Description
Tresah West, Victoria's First Mass Timber Condos
Tresah is Victoria’s first mass timber condo development that is built from wood – from here, for here. Tresah West’s interiors highlight beautifully exposed Mass Timber wood ceilings and columns throughout the building and present a warm, rich material palette that is sophisticated, soft, and clean. A nod to the neighbourhood’s industrial past, the design celebrates local craftsmanship through thoughtful, artisanal and innovative materials.
Tresah is designed for all walks of life and lends itself to functionality, comfort, and a subdued elegance that reconnects us to nature. Tresah West is Victoria’s first-to-market Mass Timber condominium highrise.
Mass Timber homes in Tresah West offer two unique material palette options and feature minimum 8’11” ceilings, exposed Mass Timber wood ceilings and columns, quartz countertops and backsplashes in kitchens and bathrooms, and wide-plank oak flooring throughout living areas.
Building Features
- A communal rooftop patio with an outdoor kitchen, al fresco dining and lounge areas, and expansive views of downtown Victoria and the Strait of Juan De Fuca
- A lobby featuring two Mass Timber communal tables, a kitchenette, a library and cafe-style seating.
- An inviting lounge and social room for private events and drop-ins
- 2 MODO Car Share vehicles on-site for residents to enjoy
- Dedicated outdoor dog run area
- State-of-the-art smart home control panel allowing for full automation of your interior – including window coverings, lighting, and security.
- Electric car charging stations and secure cycling storage
- Visitor parking
- Walking distance to shopping, dining and outdoor recreation























