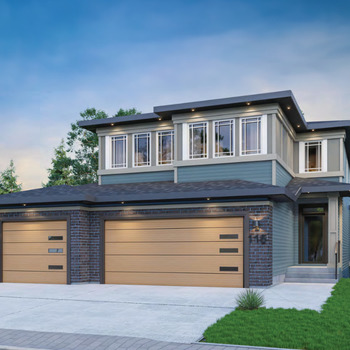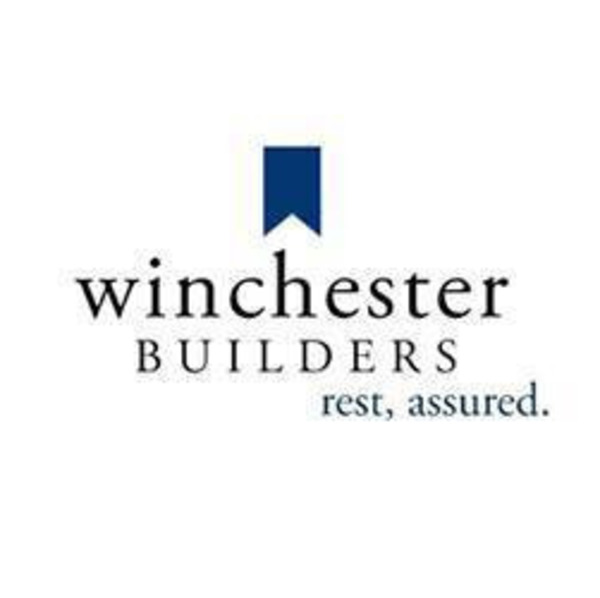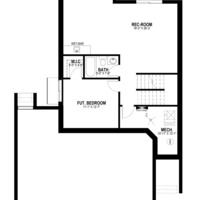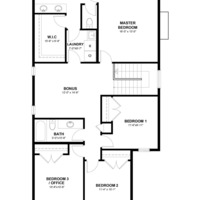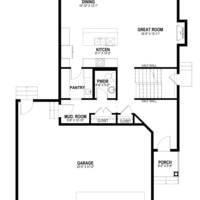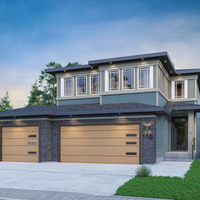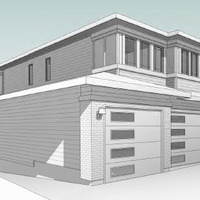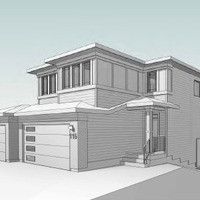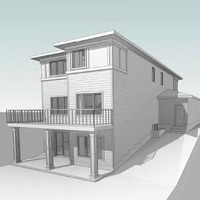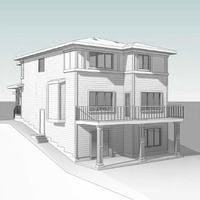The Kent floor plan by Winchester Builders is a captivating embodiment of contemporary design and practicality. Featuring a thoughtfully designed layout, this home includes a spacious three-car garage for convenient vehicle storage. With four bedrooms and a bonus room, it offers versatility to suit various lifestyle needs. The open living spaces seamlessly integrate, creating an inviting ambiance for gatherings. Strategically placed three and a half bathrooms ensure convenience and privacy. Winchester Builders has successfully blended architectural elegance with practical features, making the Kent floor plan an ideal choice for those seeking a harmonious blend of comfort and style. Beyond its impressive interior, the exterior showcases timeless Prairie architecture, drawing inspiration from Frank Lloyd Wright’s iconic designs. Horizontal lines, low-pitched roofs, and large windows create a strong connection between indoor and outdoor spaces. The use of natural materials enhances the aesthetic appeal, adding sophistication and classic charm to this modern and functional residence.
| Total Finished Area: | 0 sq ft |
|---|
| Bedrooms: | 4 |
|---|
| Above Grade: | 4 |
|---|
| Full Bathrooms: | 2 |
|---|
| Half Bathrooms: | 1 |
|---|
| Full Ensuite Bathrooms: | 1 |
|---|
| Parking: | Triple Garage Attached |
|---|
Become an NHLS™ Featured Lender
Have your lending options showcased all over NHLS™. and generate more leads for your company.
- Be showcased in front of thousands of new home buyers each month.
- Get prime placement on almost 3,000 listings and pages.
- Get featured in our Mortgages section.
