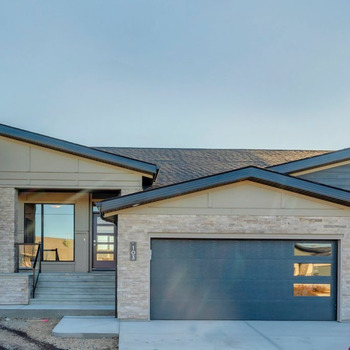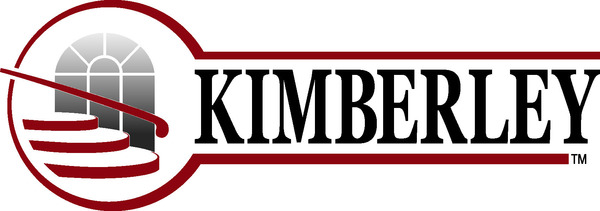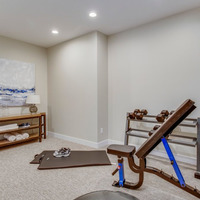103 RYBURY COURT
103 Rybury Ct, Sherwood Park, AB, Canada, T8B
| Listing Price: | $849,900 |
|---|---|
| Build: | Spec Home/Unit |
| Type: | Single Family |
| Bedrooms: | 3 |
| Bathrooms: | 2.5 |
| NHLS ID: | #328480 |
Description
BUNGALOW DUPLEX - AUGUST 2022 POSSESSION
- Main Floor 1541 sqft
- Basement Finished 1269 sqft
- Total = 2810 sqft
- 1 Bedroom and 1.5 Bath in Main Floor
- Plus 2 Bedroom, 1 bath and flex room in developed basement
The Estates of Salisbury Village is a quiet cul-de-sac of estate bungalow duplexes in Sherwood Park. Find our award-winning Preston floorplan built on a south backing lot onto greenspace with numerous upgrades throughout, like built-in appliances. Our turn-key executive duplex homes come with a finished basement, landscaping, deck, and fencing. There are no condo fees.
Features:
- This home is a part of the luxury bungalow duplex project called the Estates of Salisbury Village located in a quiet cul-de-sac surrounded by greenspace.
- Large Kitchen with central island
- Built-in microwave and wall oven
- White cabinet finish, marble-patterned tile backsplash, and light-coloured quartz counters, under-cabinet LED lights and full KicthenAid appliance package
- Great Room with gas fireplace and MDF mantle detail
- Walk through Pantry connected to Mudroom with plenty of built-in MDF shelves
- Main floor Laundry Room with cabinets and quartz counters
- 5 piece Ensuite includes 11’ vanity with double sinks and make-up station, soaker tub, oversized shower with 10mm glass door and fully tiled from floor to ceiling, and a private water closet
- BBQ deck off the Great Room
- Fully landscaped front and rear yards
- No Condo fees
“This home is still under construction getting its finishing touches. Photos are from previously built Estates of Salisbury homes. Actual colours and finishes may vary.”
Connect with the builder for more details.
Pricing Details
| Listing Price: | $849,900 |
|---|
Interior
| Number Of Floors: | 1.0 |
|---|---|
| Total Finished Area: | 2810 sq ft (261 m2) |
| Bedrooms: | 3 |
|---|---|
| Full Bathrooms: | 2 |
| Half Bathrooms: | 1 |
| Full Ensuite Bathrooms: | 1 |
Exterior
| Amenities: | Laundry – Insuite |
|---|
| Parking: | Double Garage Attached |
|---|
Warranty
We are a certified Alberta New Home Warranty Program Builder, and offer excellent warranty service beyond possession. This includes:
ONE YEAR
Workmanship and Materials
SEVEN YEARS
Building Envelope
TWO YEARS
Distribution and Delivery System
TEN YEARS
Major Structural Components
WARRANTY CONCIERGE
Following the possession of your Kimberley Home, the Warranty Concierge will be there to guide you through the warranty period of your new home. The Warranty Concierge, powered by Master Craftsman Warranty (MCW), is a dedicated expert who will address all of your warranty needs in a professional and efficient manner. The Warranty Concierge will receive your warranty requests and work with you to schedule warranty work visits, as an extension of your Kimberley homebuilding experience.
MCW is a highly respected company providing warranty services to home builders for over 45 years. MCW utilizes their over 100 years of combined construction/warranty experience and expertise to enhance your warranty experience.
WARRANTY INFORMATION AND REQUEST FORMS
NEW HOME ORIENTATION
Every Kimberley homeowner has an orientation with their site superintendent on possession day. We know that your possession day is packed full of excitement, activity and information so in addition to this orientation on possession day, the Warranty Concierge will work with you to schedule a second (optional) new home orientation at a later date with a technician. Your technician will provide a tutorial on the usage and maintenance on items like your Thermostat, Furnace, Sump pump and more.






















