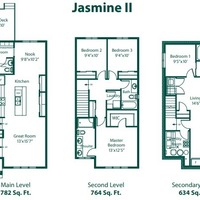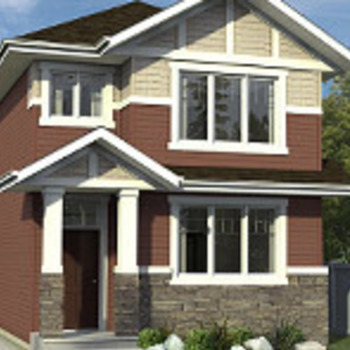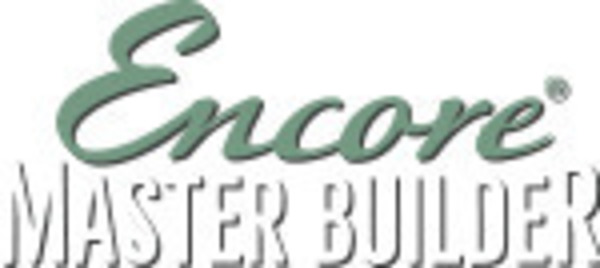Upper Suite:
- 3 Bedrooms, 2½ baths
- Laundry room on second floor
- Granite countertops and ceramic backsplash in kitchen
- Laminate flooring in foyer, kitchen, dining and great room
- Vinyl plank tile in bathrooms and back entry
- Open main floor with galley style kitchen
- Master bedroom ensuite includes double sinks
- Heat recovery ventilator (HRV)
- EnergyStar Low-Emission windows
- Stainless steel Whirlpool appliancesDeck nailer and piles
Lower Suite:
- Separate entrance
- 1 Bedroom, 1 bath
- Full kitchen w/ black Whirlpool appliances
- Laundry
- Carpet and linoleum flooring
- High efficiency furnace
Also:
- Optional double detached garage
- Legal fees and closing costs when using builders lawyer and approved lender
- Covered by Alberta New Home Warranty Protection
Exterior Colours:
- Siding: Harvard Slate
- Trim: White
- Shakes: Grey
- Shingles: Estate Grey
| Listing Price: | $429,900 |
|---|
| List Price Includes: | House, Lot, and Tax |
|---|
| Number Of Floors: | 2.0 |
|---|
| Total Finished Area: | 2180 sq ft (203 m2) |
|---|
| Bedrooms: | 4 |
|---|
| Above Grade: | 3 |
|---|
| Full Bathrooms: | 3 |
|---|
| Half Bathrooms: | 1 |
|---|
| Full Ensuite Bathrooms: | 1 |
|---|
Encore Master Builder is a long-standing, Accredited Member of the Alberta New Home Warranty Program. Every new home constructed by Encore includes Workmanship & Material coverage, Delivery & Distribution Systems coverage, plus 5-Year Building Envelope coverage, and 10-Year Structural coverage.


The Jasmine II w/ Legal Suite
×
Become an NHLS™ Featured Lender
Have your lending options showcased all over NHLS™. and generate more leads for your company.
- Be showcased in front of thousands of new home buyers each month.
- Get prime placement on almost 3,000 listings and pages.
- Get featured in our Mortgages section.





