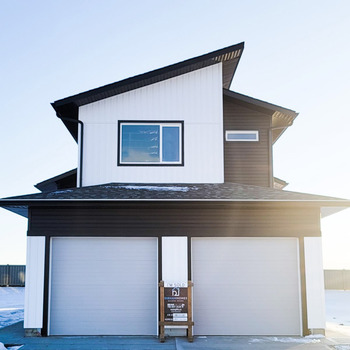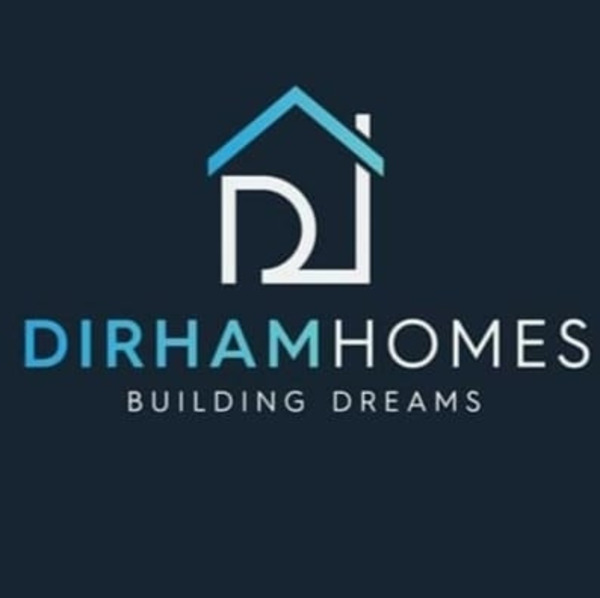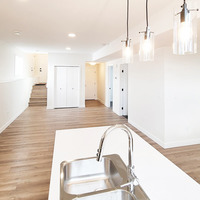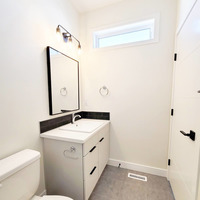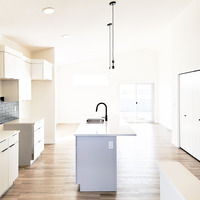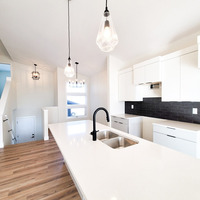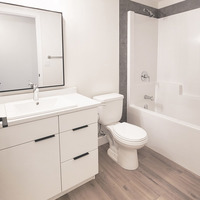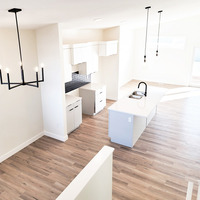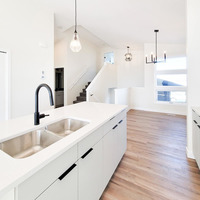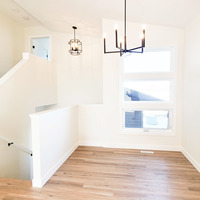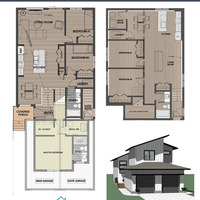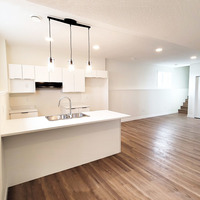Camden (Suited Plan)
Features
- 1319 s.f. & 823 s.f.
-
Upstairs
3 bedrooms / 2 bath
-
Downstairs
2bedrooms / 1 bath
- Legal up/down suites
CONNECT WITH THE BUILDER FOR MORE INFO.
| Number Of Floors: | 2.0 |
|---|
| Total Finished Area: | 2142 sq ft (199 m2) |
|---|
| Total Floor Below Grade: | 823 sq ft (76 m2) |
|---|
| Bedrooms: | 5 |
|---|
| Above Grade: | 3 |
|---|
| Full Bathrooms: | 3 |
|---|
| Full Ensuite Bathrooms: | 1 |
|---|
| Amenities: | Laundry – Insuite |
|---|
| Parking: | Double Garage Attached |
|---|
Alberta New Home Warranty
Dirham is proud to have over twenty years as an ANHW member. This warranty program is the best in the business. This gives you even more confidence that when you purchase a Dirham home, you are getting the very best in building quality.
Become an NHLS™ Featured Lender
Have your lending options showcased all over NHLS™. and generate more leads for your company.
- Be showcased in front of thousands of new home buyers each month.
- Get prime placement on almost 3,000 listings and pages.
- Get featured in our Mortgages section.
