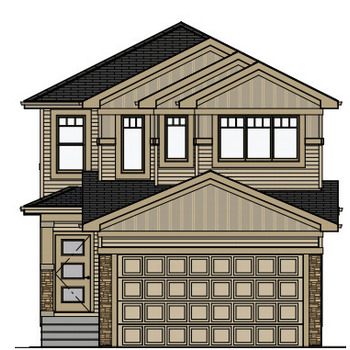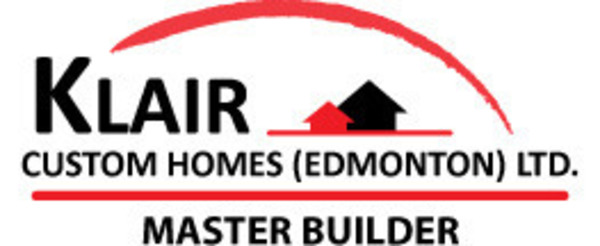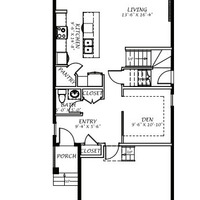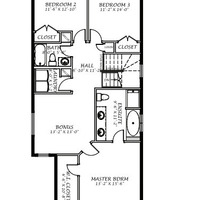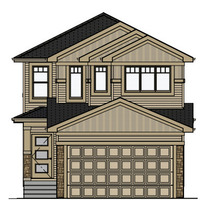CARTMELL IV
5606 Cautley Cove SW, Edmonton, AB, Canada, T6W
| Base Price: | Contact builder for price |
|---|---|
| Build: | New Build |
| Type: | Single Family |
| Bedrooms: | 3 |
| Bathrooms: | 2.5 |
| NHLS ID: | #332185 |
Description
The beautiful single-family Cartmell lV! 2018 sqft layout is one step up from our Cartmell ll layout. If your family needs that extra space this one is for you. Upon entering the front door, you are greeted by a generous foyer that leads to a half bath, double closets, and a main floor den. Continuing past the stairs, a spacious L shaped kitchen with a walk-in corner pantry overlooks the remainder of the open concept living and dining areas. The stylish large living room is home to a lovely electric fireplace and beautiful bright windows looking onto the deck with included gas line. The dining area features another large and sunny window with patio doors. The kitchen features a gorgeous island with sparkling quartz countertops and a corner pantry. The stairs lead you down to the unfinished basement, awaiting your personal touches and its separate entrance. The upper-level leads to the comfortable central bonus room. Towards the front of the house, you will find the impressive master bedroom, home to a massive walk-in closet with solid wood shelving, the 5-piece master ensuite with double sinks, soaker tub, and a walk-in shower. At the back of the home, two nice-sized bedrooms with large closets, a full bathroom, and laundry complete this home. With over 2018 square feet of living space, this home is impeccably laid out and uses every inch of space effectively and functionally. Make this your family’s home and enjoy the many included upgrades.
Connect with the builder for more details.
Interior
| Number Of Floors: | 2.0 |
|---|---|
| Total Finished Area: | 2018 sq ft (187 m2) |
| Bedrooms: | 3 |
|---|---|
| Above Grade: | 3 |
| Full Bathrooms: | 2 |
| Half Bathrooms: | 1 |
| Full Ensuite Bathrooms: | 1 |
Exterior
| Amenities: | Laundry – Insuite |
|---|
| Parking: | Double Garage Attached |
|---|
Warranty
THE ALBERTA NEW HOME WARRANTY PROGRAM
Buying a Klair home gives you a peace of mind knowing that your home is covered under the industry-leading warranty program in Alberta i.e. The Alberta New Homes Warranty Program. Below is the detailed information about the New Buyer Protection Act.
Alberta’s New Home Buyer Protection Act stipulates that all new homes must include warranty coverage of one year for labour and materials, two years for delivery, and distribution systems, five years for building envelope protection and 10 years for major structural components.
The following are more detailed explanations of these coverages as well as warranty coverage limits and commencement dates.

1 YEAR LABOUR & MATERIALS
Mandatory warranty includes one year’s coverage for defects in materials and labour. This addresses issues with the way your home was built or the materials it was built with. It includes such items as flooring, trim and fixtures.
For a single-family home, a multi-family unit or multi-family common property, this coverage applies for one year starting on the warranty commencement date (see below).
2 YEAR DISTRIBUTION SYSTEMS
New home warranty must cover defects in labour and materials related to heating, electrical and plumbing systems for two years from the warranty commencement date. This applies to single-family homes, multi-family units and warrantable multi-family common property.


5 YEAR BUILDING ENVELOPE
Homebuilders in Alberta must provide five years’ coverage for defects in the building envelope, which the New Home Buyer Protection Act defines as the system of components that separate the controlled interior air from the exterior (for example, the wall framing and cladding, roof and window installation).
This coverage spans five years from the warranty commencement date for a single-family home or multi-family common property.
Warranty providers must offer an optional two-year extension on building envelope coverage for a total of seven years’ coverage.
10 YEAR STRUCTURAL INTEGRITY
The mandatory warranty covers the key structural components (for example, the frame and foundation) of single-family homes and multi-family dwellings for 10 years from the warranty commencement date. Coverage applies to defects in material and labour that result in the failure of a load-bearing part of the new home or cause structural damage that materially and adversely affects the owners’ ability to use and safely occupy the home.

LIVING EXPENSES
If a new home is uninhabitable as a result of a defect or while warranty work is underway, the Program will pay up to $150 a day (to a maximum of $15,000) for reasonable living expenses incurred by the insured.
WARRANTY COVERAGE LIMITS
For a single-family home: The lesser of the purchase price (excluding land) and $265,000.
For a multi-family unit registered under a condominium plan: the lesser of the purchase price and $130,000.
For warrantable common property in a multi-family building or for the property for which a condominium corporation is responsible under its bylaws: $130,000 times the number of single units in the building to a maximum of $3,300,000 per building.
For a non-condominium multi-family unit (for example, a duplex unit or row townhome with no warrantable common property): the lesser of the purchase price and $265,000.
To allow our Builder Members to customize their warranty offerings and give their customers even greater peace of mind, the Program offers several optional warranty products that go beyond the mandatory “1-2-5-10” coverages.
