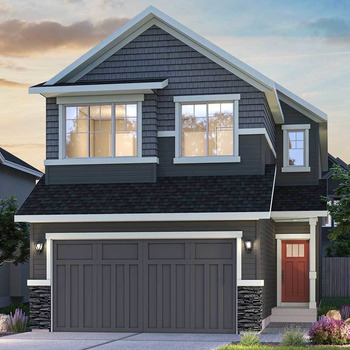Robson 24
4819 Cawsey Ter SW, Edmonton, AB, Canada, T6W 1A6
| Listing Price: | $599,554 |
|---|---|
| Build: | Spec Home/Unit |
| Type: | Single Family |
| Bedrooms: | 3 |
| Bathrooms: | 2.5 |
| NHLS ID: | #797072 |
Description
This popular Robson 24 model is being built on quiet Cawsey Terrace, backing a beautiful walkway and offering a west-facing yard. For your convenience, we have also included a 13x10 deck with aluminum railing.
Additional features of this home include:
• 10’ & 9’ ceilings on main floor
• A den on the main floor with full bathroom (including a glass shower)
• Modern electric fireplace in the living room
• Estate-inspired curved staircase with iron spindle railing
• Designer kitchen including a chimney-style hood fan, gas range, dishwasher, built-in microwave, and double-door fridge with internal water & ice maker
• Washer and dryer included
• Wood-tone kitchen cabinets, and 3CM quartz with undermount sinks throughout
• All upper floor bedrooms include walk-in closets
• 5pc ensuite with dual sinks vanity, soaker tub & glass shower
• Also offering a Virtuo concierge service & MyHome Warranty program
PLEASE NOTE: Photos, Video and Virtual Tour are of a similar model and not fully representative of this home.
Pricing Details
| Listing Price: | $599,554 |
|---|
Interior
| Number Of Floors: | 2.0 |
|---|---|
| Total Finished Area: | 2140 sq ft (199 m2) |
| Bedrooms: | 3 |
|---|---|
| Above Grade: | 3 |
| Full Bathrooms: | 2 |
| Half Bathrooms: | 1 |
| Full Ensuite Bathrooms: | 1 |
Exterior
| Amenities: | Laundry – Insuite |
|---|
| Parking: | Double Garage Attached |
|---|




