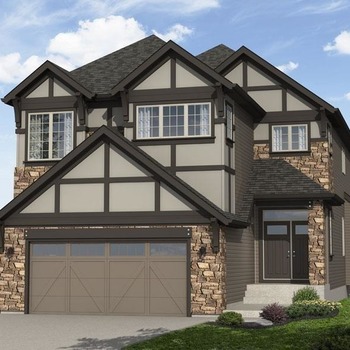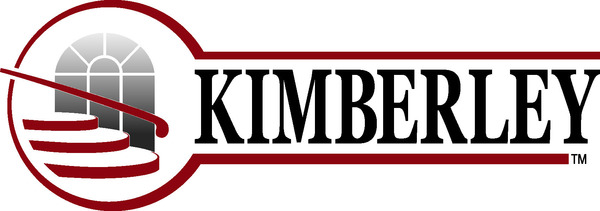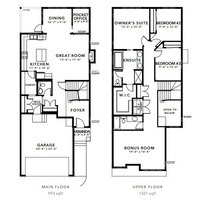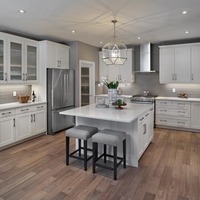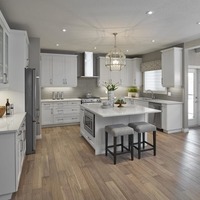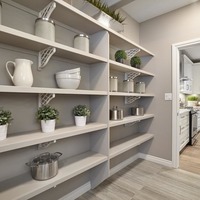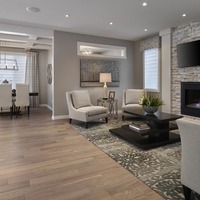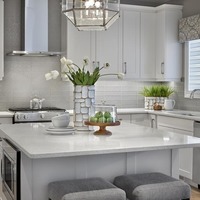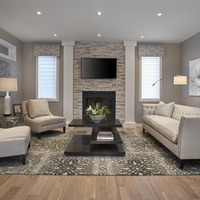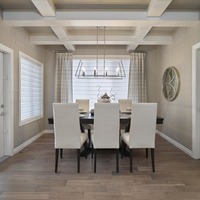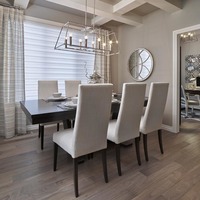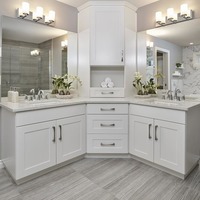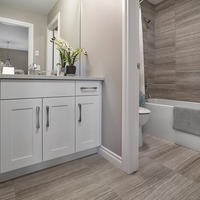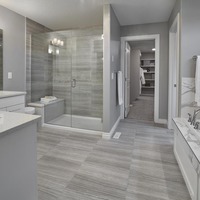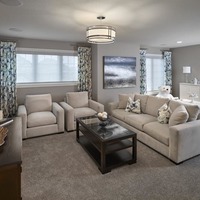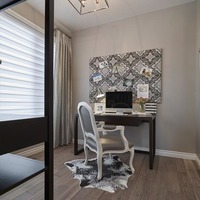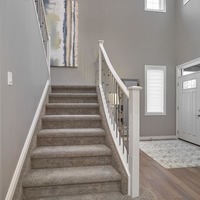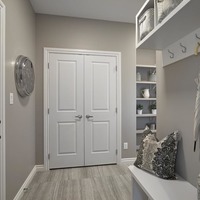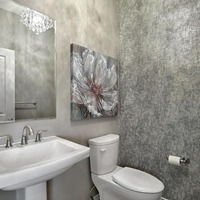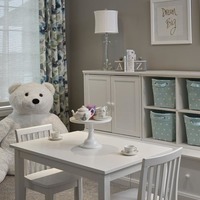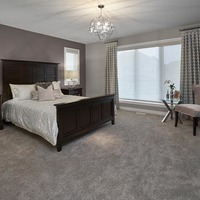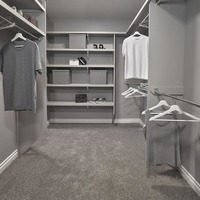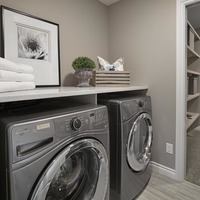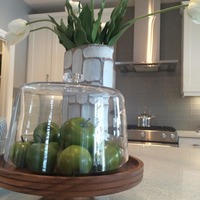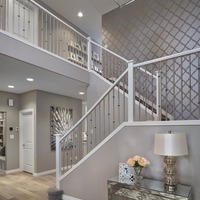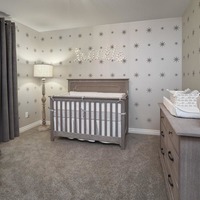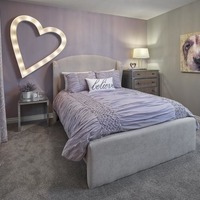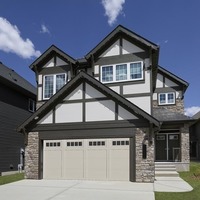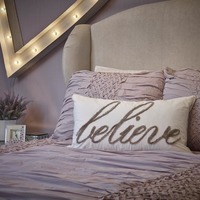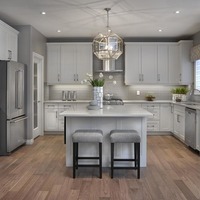SUNSTONE 26
2355 90b St SW, Edmonton, AB, Canada, T6X 0P4
| Base Price: | Contact builder for price |
|---|---|
| Build: | New Build |
| Type: | Single Family |
| Bedrooms: | 3 |
| Bathrooms: | 2.5 |
| NHLS ID: | #941344 |
Description
U - SHAPED KITCHEN.
The Sunstone stand-out features include a gorgeous and super functional u-shaped Kitchen, a unique Primary Bedroom/Laundry Room combination for increased functionality, and a fabulous spa Ensuite with soaker tub and large shower.
PROPERTY DETAILS
- The U-shaped kitchen is perfect for entertaining, or just crafting wonderful home cooked meals for your family, and includes an abundance of custom cabinets with soft close doors & drawers, crown molding, under cabinet LED lighting, multiple pots & pans drawers, and your choice of granite counters
- Attached walk-through Pantry features over 8′ of built-in shelves, 5 rows worth, with space for a stand-up freezer or additional fridge
- The possibilties for the private Den at the rear of the home are endless; accessed off the Dining Nook this space can be used as a home office, library, playroom, homework space, etc.
- Luxury spa Ensuite includes two undermount sinks set in granite counters, custom cabinets, soaker tub, tiled shower with 10mm glass door, and a private water closet
- The extra-long walk-in closet includes custom organizers and built-in shelves, and connects directly to the tiled Laundry room, which also features built-in shelves and a hanging rod for added convenience
- Spacious Bonus Room at the front of the home includes large closet with built-in shelves for storing all your board games, kid’s toys, or extra blankets for family movie night!
- The remainder of the second floor features two additional bedrooms
- Tiled Mudroom connects the Garage to the rest of the home, and can be customized with a bench and cubbies to help you organize your busy family
-
There are a number of size and layout options for thour new Sunstone plan, and it is available to build in a variety of neighbourhoods. Please contact Lauren directly if you have any questions!
Contact the builder for more details.
Interior
| Number Of Floors: | 2.0 |
|---|---|
| Total Finished Area: | 2314 sq ft (215 m2) |
| Bedrooms: | 3 |
|---|---|
| Above Grade: | 3 |
| Full Bathrooms: | 2 |
| Half Bathrooms: | 1 |
| Full Ensuite Bathrooms: | 1 |
Exterior
| Amenities: | Laundry – Insuite |
|---|
| Parking: | Double Garage Attached |
|---|
Warranty
We are a certified Alberta New Home Warranty Program Builder, and offer excellent warranty service beyond possession. This includes:
ONE YEAR
Workmanship and Materials
SEVEN YEARS
Building Envelope
TWO YEARS
Distribution and Delivery System
TEN YEARS
Major Structural Components
WARRANTY CONCIERGE
Following the possession of your Kimberley Home, the Warranty Concierge will be there to guide you through the warranty period of your new home. The Warranty Concierge, powered by Master Craftsman Warranty (MCW), is a dedicated expert who will address all of your warranty needs in a professional and efficient manner. The Warranty Concierge will receive your warranty requests and work with you to schedule warranty work visits, as an extension of your Kimberley homebuilding experience.
MCW is a highly respected company providing warranty services to home builders for over 45 years. MCW utilizes their over 100 years of combined construction/warranty experience and expertise to enhance your warranty experience.
WARRANTY INFORMATION AND REQUEST FORMS
NEW HOME ORIENTATION
Every Kimberley homeowner has an orientation with their site superintendent on possession day. We know that your possession day is packed full of excitement, activity and information so in addition to this orientation on possession day, the Warranty Concierge will work with you to schedule a second (optional) new home orientation at a later date with a technician. Your technician will provide a tutorial on the usage and maintenance on items like your Thermostat, Furnace, Sump pump and more.
