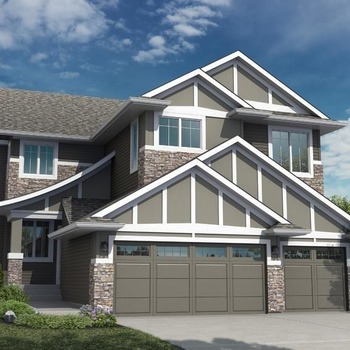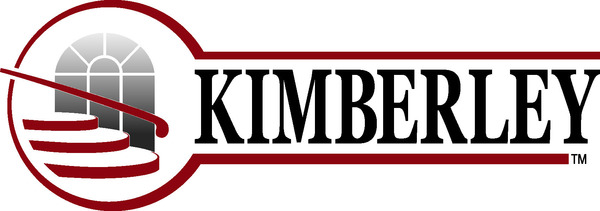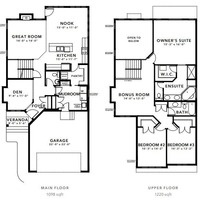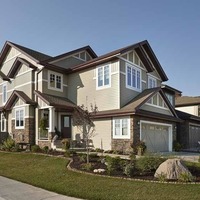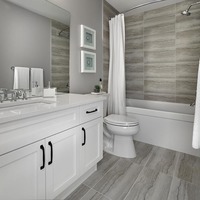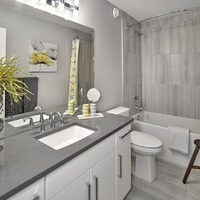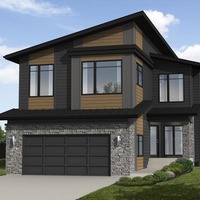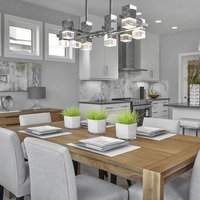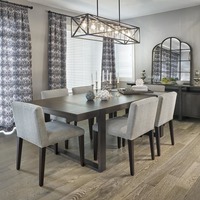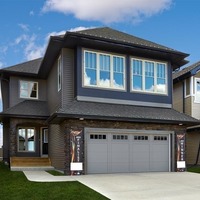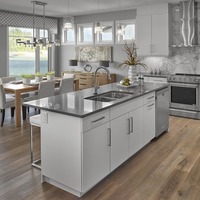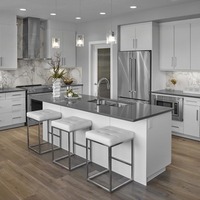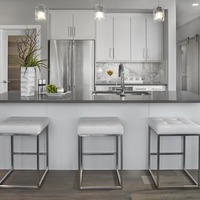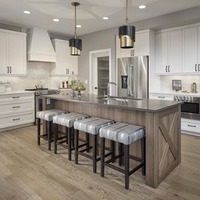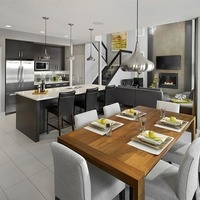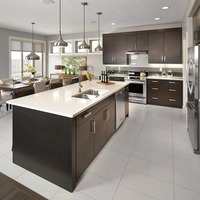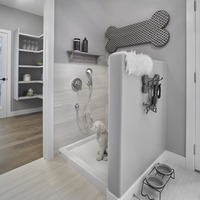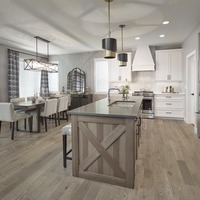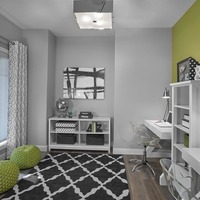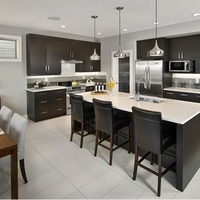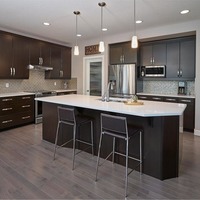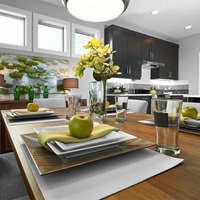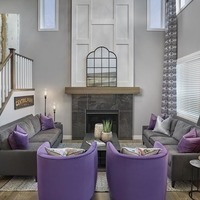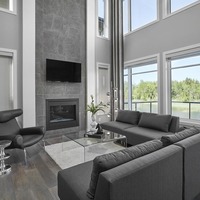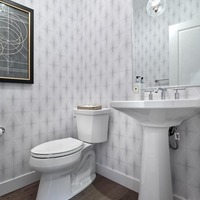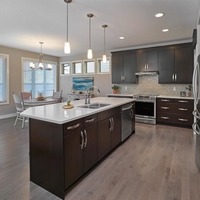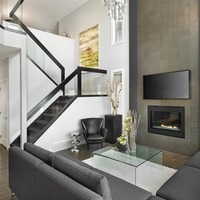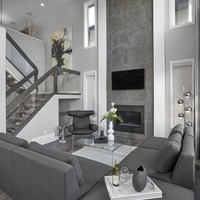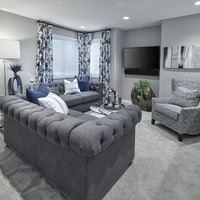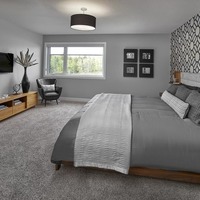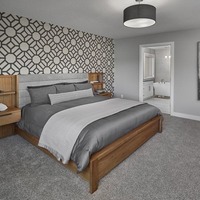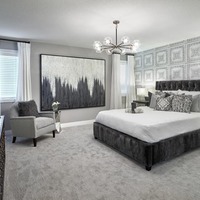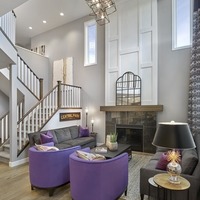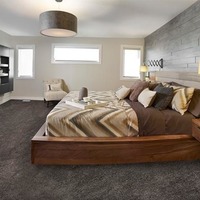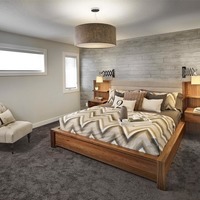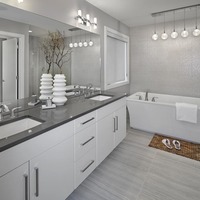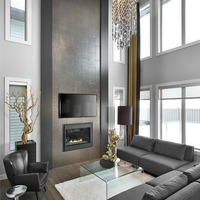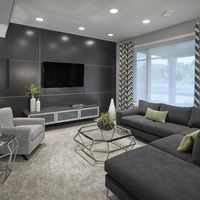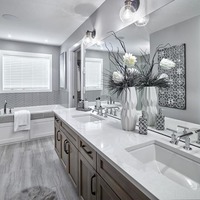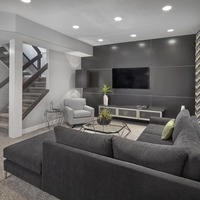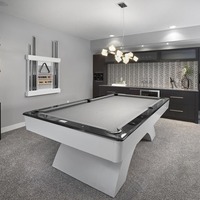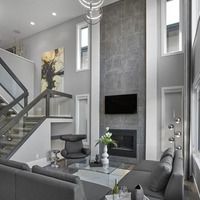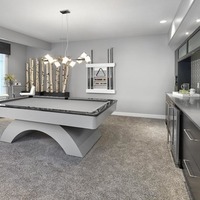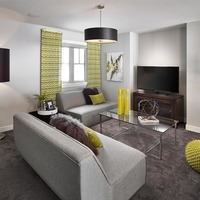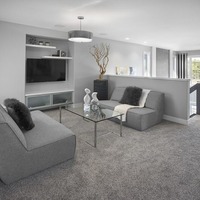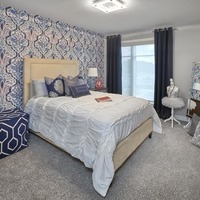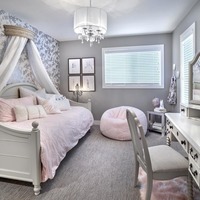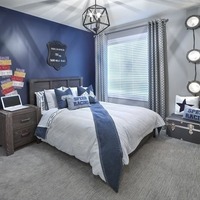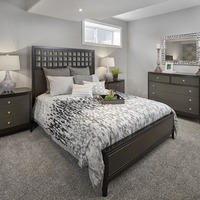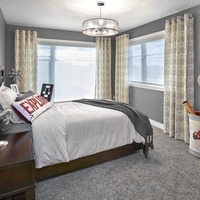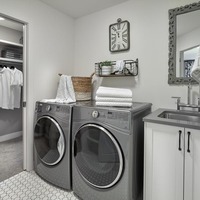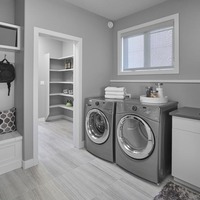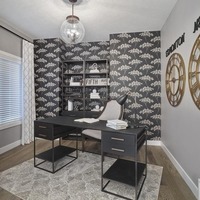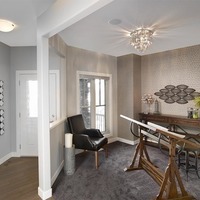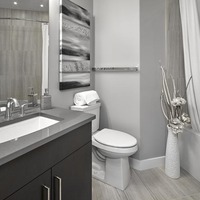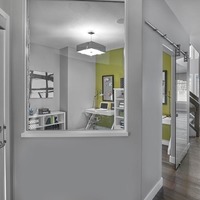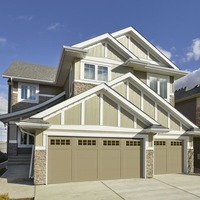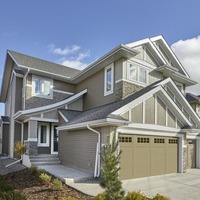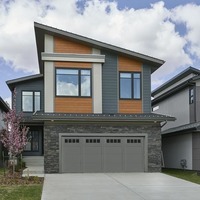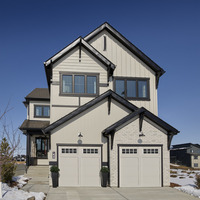EMERALD 30 (4 Beds)
2355 90b St SW, Edmonton, AB, Canada, T6X 0P4
| Base Price: | Contact builder for price |
|---|---|
| Build: | New Build |
| Type: | Single Family |
| Bedrooms: | 4 |
| Bathrooms: | 2.5 |
| NHLS ID: | #691524 |
Description
The Award Winning Emerald home remains one of our most popular models, due not only to the stunning 2-storey ceilings in the great room – with amazing windows to match – but also thanks to its family-friendly, functional layout. Enjoy an amazing Kitchen, perfect for the chef or party planner in the family, with an extra-long island, and bright attached nook. The walk-through pantry adds functionality and convenience to the space, connecting to the mudroom and garage for ease of grocery-unloading, and has space enough for a stand-up deep freeze. This floorplan easily allows for the addition of a fourth bedroom, while customization of the fireplace surround is simply a design consultation away!
PROPERTY DETAILS
- Kitchen includes solid surface counters, custom cabinetry with soft close doors & drawers, crown molding, under cabinet LED lighting, and multiple pots and pans drawers, with a spacious Nook and central island with flush ledge for additional seating
- The attached walk-through Pantry has 5 rows of built-in shelves, and space for a stand-up freezer or additional fridge
- Generous Master Bedroom includes a walk-in closet with custom organizer
- 5-piece spa Ensuite features a corner soaker tub, large tiled shower with 10mm glass door, two undermount sinks set in solid surface counters, built-in MDF shelving, and a private water closet
- Soaring two-storey ceiling in the Great Room is enhanced by two-storey columns and expansive windows on both levels
- Main-floor Flex Room adjacent to the Foyer is open to the main hallway, and is perfect for a home office, study space, or even a playroom; ask our New Home Experts about the many ways you can make this room work for your family, including adding a barn door for some added privacy
- Family-sized main floor Mud Room & Laundry Room can easily accommodate a built-in bench and cubbies to help organize all that ‘stuff’ that comes in to a busy home
- Second-floor Bonus Room, centrally located at the top of the stairs
- Additional spacious bedrooms both have walk-in closets with custom organizers, expansive windows, and are conveniently located at the front of the home, close to the full bathroom
- Check out the floorplans below for a convenient four-bedroom option if you need more space for your growing family!
- Other features include a large double attached garage and 9’ ceilings on the main floor; please view our industry-leading PURE Specifications for more information on what is included in all of our homes
Contact the builder for more details.
Interior
| Number Of Floors: | 2.0 |
|---|---|
| Total Finished Area: | 2499 sq ft (232 m2) |
| Bedrooms: | 4 |
|---|---|
| Above Grade: | 4 |
| Full Bathrooms: | 2 |
| Half Bathrooms: | 1 |
| Full Ensuite Bathrooms: | 1 |
Exterior
| Amenities: | Laundry – Insuite |
|---|
| Parking: | Double Garage Attached |
|---|
Warranty
We are a certified Alberta New Home Warranty Program Builder, and offer excellent warranty service beyond possession. This includes:
ONE YEAR
Workmanship and Materials
SEVEN YEARS
Building Envelope
TWO YEARS
Distribution and Delivery System
TEN YEARS
Major Structural Components
WARRANTY CONCIERGE
Following the possession of your Kimberley Home, the Warranty Concierge will be there to guide you through the warranty period of your new home. The Warranty Concierge, powered by Master Craftsman Warranty (MCW), is a dedicated expert who will address all of your warranty needs in a professional and efficient manner. The Warranty Concierge will receive your warranty requests and work with you to schedule warranty work visits, as an extension of your Kimberley homebuilding experience.
MCW is a highly respected company providing warranty services to home builders for over 45 years. MCW utilizes their over 100 years of combined construction/warranty experience and expertise to enhance your warranty experience.
WARRANTY INFORMATION AND REQUEST FORMS
NEW HOME ORIENTATION
Every Kimberley homeowner has an orientation with their site superintendent on possession day. We know that your possession day is packed full of excitement, activity and information so in addition to this orientation on possession day, the Warranty Concierge will work with you to schedule a second (optional) new home orientation at a later date with a technician. Your technician will provide a tutorial on the usage and maintenance on items like your Thermostat, Furnace, Sump pump and more.
