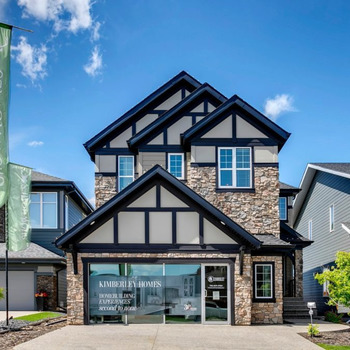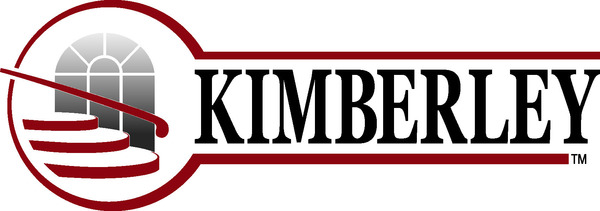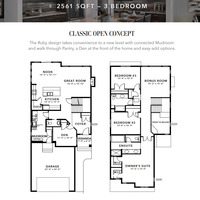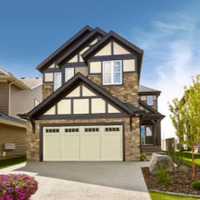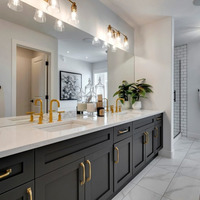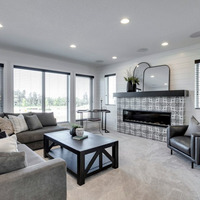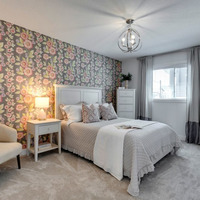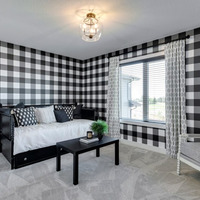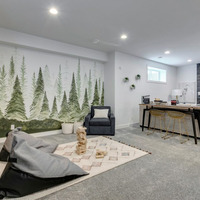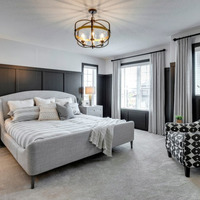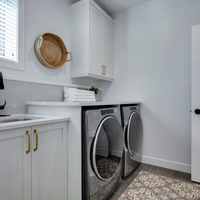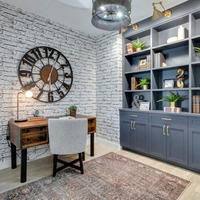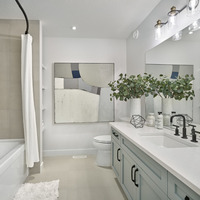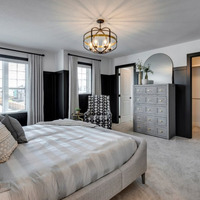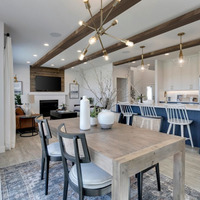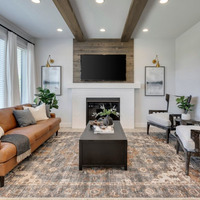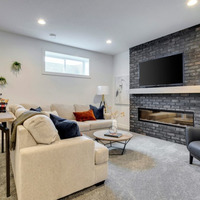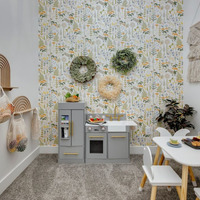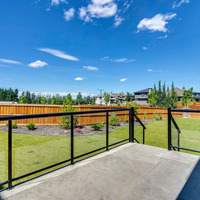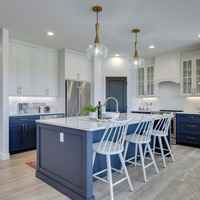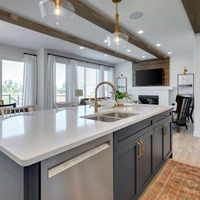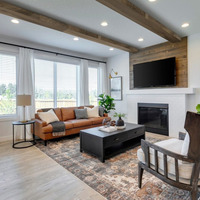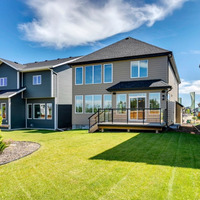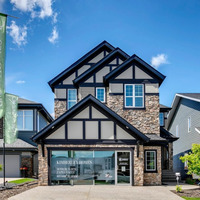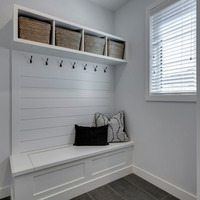RUBY 30
2355 90b St SW, Edmonton, AB, Canada, T6X 0P4
| Base Price: | Contact builder for price |
|---|---|
| Build: | New Build |
| Type: | Single Family |
| Bedrooms: | 3 |
| Bathrooms: | 2.5 |
| NHLS ID: | #157331 |
Description
The Ruby remains one of our more popular plans due in part to the functional details that make all the difference for a busy family, in addition to the more luxurious touches in the Owner’s Suite and Ensuite. Starting as you walk in the front door, these functional & luxurious touches become clear in the stunning open to above foyer with the private Den located close by. The open concept main floor is perfect for the busy family to spend time together cooking, relaxing and enjoying each other’s company. A Kitchen designed for cooking means anyone can step in to help out and find where all the gadgets are stored with ease. The combination Mudroom/Laundry room is made to accommodate all the stuff that comes in with you at the end of the day, and benefits from popular additions like additional cabinetry, and a storage bench with overhead cubbies.
Features:
- Your Kitchen includes a large island (and breakfast bar), an abundance of custom cabinets with solid surface counters, under cabinet LED lighting, crown molding, soft close doors & drawers, and multiple pots & pans drawers
- Our Ruby 28 offers a walk-through Pantry connecting to the Mudroom & garage for added convenience when bringing in groceries from the car
- Spacious Master Bedroom allows for a cozy sitting area, and includes a walk-in closet with custom organizer
- Our Ruby 30 offers His & Her closets, both with custom organizers
- Luxurious 5-piece Spa Ensuite features large tiled shower with 10mm glass door, soaker tub, two undermount sinks set in solid surface counters and expansive cabinetry, and a private water closet
- A makeup desk in the Ruby 30 adds to the functionality of the Ensuite, and additional tower cabinetry is shown in some of the photos above and can be added to either plan when you make your cabinet selections
- Oversized Great Room with gas fireplace and unique column detail
- Ultra-functional tiled Mud Room/Laundry Room can easily accommodate a built-in bench & cubbies, and /or additional cabinets and laundry sink for added convenience
- Private Flex Room located off open-to-above Foyer includes a closet, and can easily accommodate an overnight Guest, home office, playroom, etc.
- 9’ ceilings on main floor make your Ruby home feel even more open and inviting
- The choice is yours! Make sure your home suits your tastes by choosing from our exquisite interior finishing and colour palette options, including upgraded hardwood and ceramic tile, granite or quartz counters throughout, and customizable cabinets
- Personalize your light fixtures thanks to our generous lighting allowance
- Energy efficient features of your home include: high-efficiency furnace & hot water system, low flush toilet and low flow faucets, HRV and triple pane windows, etc. (for more information on the energy efficient features of our home, please check out our Specifications or speak with a New Home Expert)
- As always, our industry leading Specifications illustrate the many fine features included in all of our homes, such as exterior stone, lifetime warranty on shingles, gas line to backyard, rough-in for central vac, soft close doors and drawers throughout, etc.
-
Ruby (28):
- Starting from 2,389 Sq Ft
-
Ruby (30):
- Starting from 2,561 Sq Ft
Connect with the builder for more details.
Interior
| Number Of Floors: | 2.0 |
|---|---|
| Total Finished Area: | 2561 sq ft (238 m2) |
| Bedrooms: | 3 |
|---|---|
| Above Grade: | 3 |
| Full Bathrooms: | 2 |
| Half Bathrooms: | 1 |
| Full Ensuite Bathrooms: | 1 |
Exterior
| Amenities: | Laundry – Insuite |
|---|
| Parking: | Double Garage Attached |
|---|
Warranty
We are a certified Alberta New Home Warranty Program Builder, and offer excellent warranty service beyond possession. This includes:
ONE YEAR
Workmanship and Materials
SEVEN YEARS
Building Envelope
TWO YEARS
Distribution and Delivery System
TEN YEARS
Major Structural Components
WARRANTY CONCIERGE
Following the possession of your Kimberley Home, the Warranty Concierge will be there to guide you through the warranty period of your new home. The Warranty Concierge, powered by Master Craftsman Warranty (MCW), is a dedicated expert who will address all of your warranty needs in a professional and efficient manner. The Warranty Concierge will receive your warranty requests and work with you to schedule warranty work visits, as an extension of your Kimberley homebuilding experience.
MCW is a highly respected company providing warranty services to home builders for over 45 years. MCW utilizes their over 100 years of combined construction/warranty experience and expertise to enhance your warranty experience.
WARRANTY INFORMATION AND REQUEST FORMS
NEW HOME ORIENTATION
Every Kimberley homeowner has an orientation with their site superintendent on possession day. We know that your possession day is packed full of excitement, activity and information so in addition to this orientation on possession day, the Warranty Concierge will work with you to schedule a second (optional) new home orientation at a later date with a technician. Your technician will provide a tutorial on the usage and maintenance on items like your Thermostat, Furnace, Sump pump and more.
