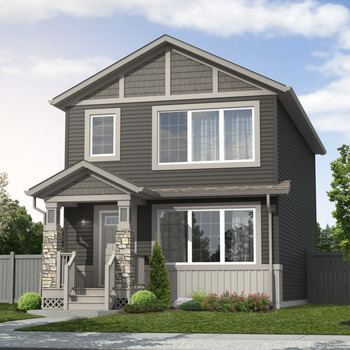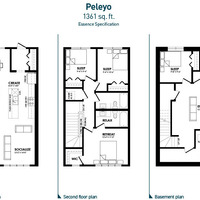The Peleyo is a compact floorplan that doesn’t leave you wanting more! Walking in, you are greeting with the living room and open galley-style kitchen with a extended eating bar. Tucked into the back is the dining room, creating the perfect family space for meals. The second floor showcases the master bedroom with walk-in closet and ensuite, as well as two additional bedrooms, a full bathroom, and future laundry area.
Home Information
- Width of House 20 ft
- Main Floor 720 sq ft
- Second Floor 641 sq ft
- Optional Basement Development 495 sq ft
- Detached Garage 20′ x 20′
Features
- 2 Storey
- 3 bedrooms
- 2 1/2 bathrooms
- Second Floor Future Laundry
| Number Of Floors: | 2.0 |
|---|
| Total Finished Area: | 1361 sq ft (126 m2) |
|---|
| Bedrooms: | 3 |
|---|
| Above Grade: | 3 |
|---|
| Full Bathrooms: | 2 |
|---|
| Half Bathrooms: | 1 |
|---|
| Full Ensuite Bathrooms: | 1 |
|---|
| Amenities: | Laundry – Insuite |
|---|
Become an NHLS™ Featured Lender
Have your lending options showcased all over NHLS™. and generate more leads for your company.
- Be showcased in front of thousands of new home buyers each month.
- Get prime placement on almost 3,000 listings and pages.
- Get featured in our Mortgages section.



