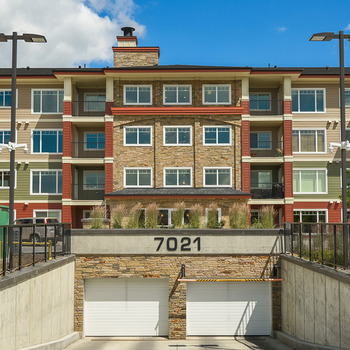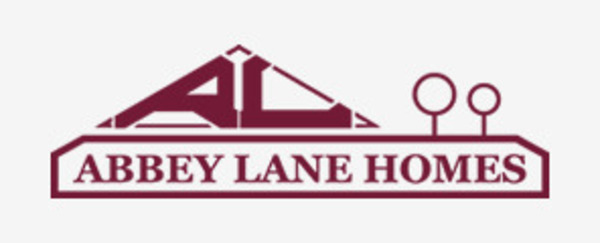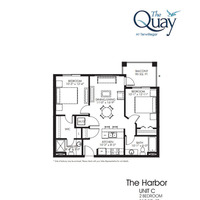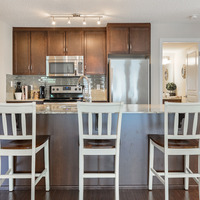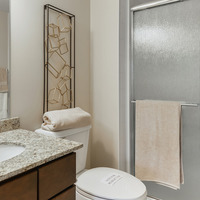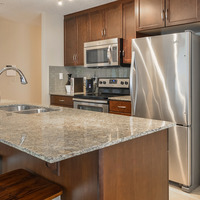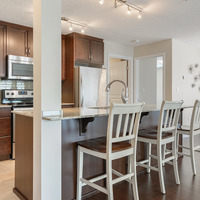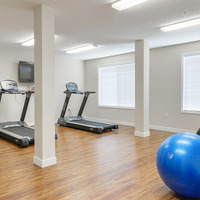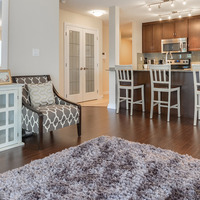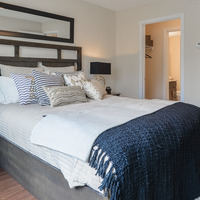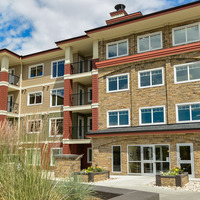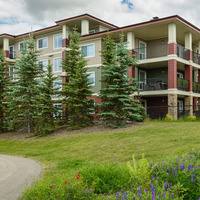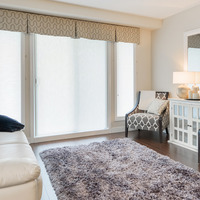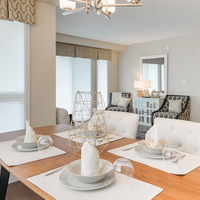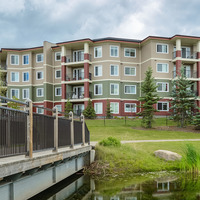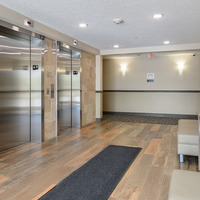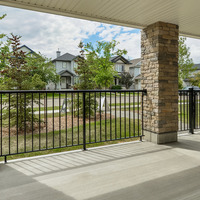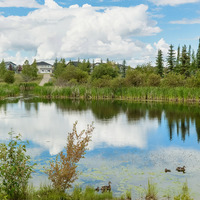Harbour
7021 South Terwillegar Dr NW, Edmonton, AB, Canada, T6R 3V7
| Base Price: | Contact builder for price |
|---|---|
| Build: | New Build |
| Type: | Condo |
| Bedrooms: | 2 |
| Bathrooms: | 2 |
| NHLS ID: | #644247 |
Description
The Quay
The Harbour
817 sq.ft.
- 2 Bedroom
- 2 Bath
Elegant Living Features:
- Choice of laminate wood floors in living room, dining room & bedrooms
- Infloor heating c/w temperature control
- Porcelain tile flooring in kitchen, bathrooms, laundry room & foyer
- In-suite video intercom
- 8’ ceilings on 1st to 3rd floors
- 9’ ceilings on 4th floor
- Large balcony w/ maintenance-free deck surface, lighting & natural gas BBQ line
- Entry door c/w wide-angle viewer and dead bolt,lever handle
- Den c/w closet, where applicable
- Granite door threshold at entry door
Contemporary Kitchens:
- Granite countertops and glass tile backsplash
- Spacious food prep island, peninsula or eating bar
- Double stainless steel sink c/w single-lever faucet
- Built-in quiet dishwasher
- Garburator
- Choice of three maple cabinet styles, c/w chrome hardware
- Large frost-free refrigerator
- Stainless steel kitchen appliances
- 30” self-clean, ceran top range
- Space-saver microwave oven with hood fan Pantry as per plan
Main / Ensuite Bathrooms:
- 4’ shower c/w single-lever faucet and doors
- Medicine cabinet
- Main Bath
- Porcelain tile flooring
- Tub/shower combo with surround and single-lever faucet
- Granite countertops with 3" backsplash
- Oversized mirror
- White enamel undermount basin with single- lever faucet
- Ceramic tile finish from tub/shower surround to ceiling
Heated U/G Parkade:
- Car wash bay
- Recorded video security surveillance
- Secure parkade is bright and well lit
- Heated entry ramp
- Secure, heated drywalled storage as per plan
Common Area Features:
- State-of-the-art, 24/7 video camera security at front entrance allows you to view and speak to callers through a stand-alone monitor and handset
- Recorded video security surveillance on all main floor common doors
- Air conditioned and pressurized hallways
- Two convenient elevators to all floors & parkade
- Convenient garbage disposal room on each floor
- Central in-building secure mail station
- Large fitness studio
Connect with the builder for more details.
Interior
| Total Finished Area: | 817 sq ft (76 m2) |
|---|
| Bedrooms: | 2 |
|---|---|
| Full Bathrooms: | 2 |
| Full Ensuite Bathrooms: | 1 |
Exterior
| Parking: | Underground Parkade |
|---|
