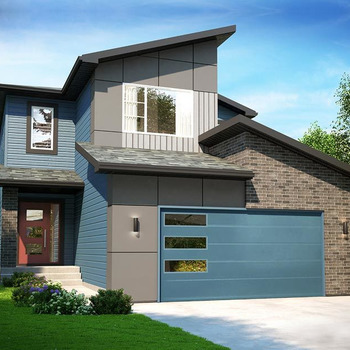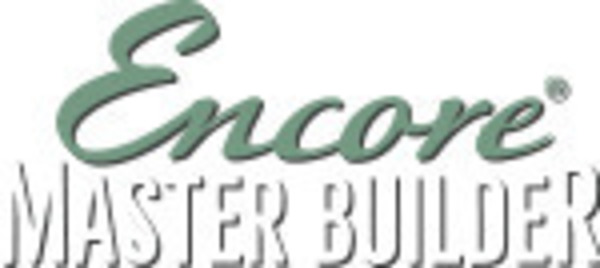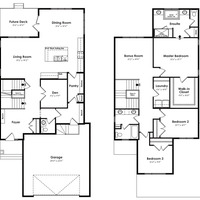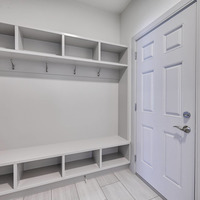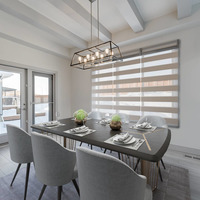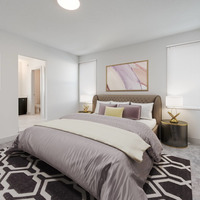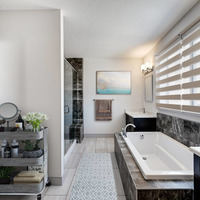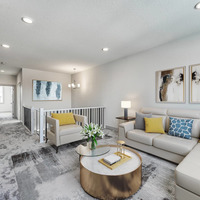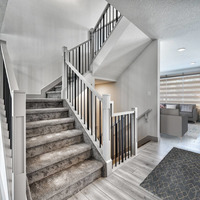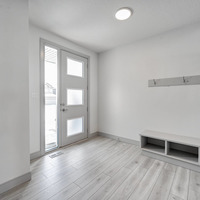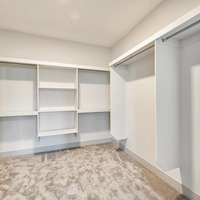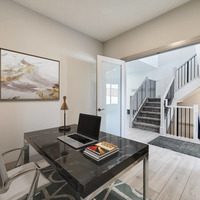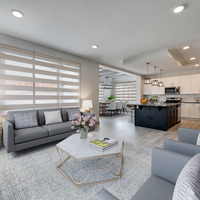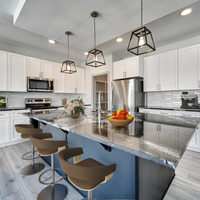Features:
- 2501 sqft
- 3 beds
- 2.5 baths
- ensuite
- walk-in closet
- second floor bonus room
- upstairs laundry
- main floor den
- foyer
- living room
- dining room
- kitchen
- flush eating bar
- pantry
- front-attached 2 car garage
Photos are for illustrative purposes only. Exterior and interior selections (including paint, appliances, cabinetry, door fixtures, faucets, etc.) may all be customized dependent on stage of construction.
Connect with the builder for more details.
| Number Of Floors: | 2.0 |
|---|
| Total Finished Area: | 2501 sq ft (232 m2) |
|---|
| Bedrooms: | 3 |
|---|
| Above Grade: | 3 |
|---|
| Full Bathrooms: | 2 |
|---|
| Half Bathrooms: | 1 |
|---|
| Full Ensuite Bathrooms: | 1 |
|---|
| Amenities: | Laundry – Insuite |
|---|
| Parking: | Double Garage Attached |
|---|
Encore Master Builder is a long-standing, Accredited Member of the Alberta New Home Warranty Program. Every new home constructed by Encore includes Workmanship & Material coverage, Delivery & Distribution Systems coverage, plus 5-Year Building Envelope coverage, and 10-Year Structural coverage.

Become an NHLS™ Featured Lender
Have your lending options showcased all over NHLS™. and generate more leads for your company.
- Be showcased in front of thousands of new home buyers each month.
- Get prime placement on almost 3,000 listings and pages.
- Get featured in our Mortgages section.

