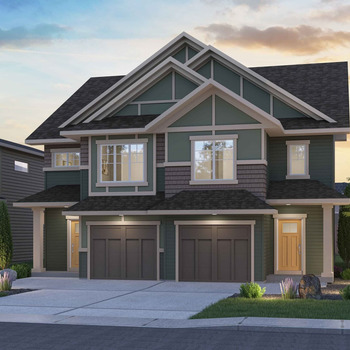The unique split-level floorplan offers privacy for the primary bedroom! A private dropped entry leads into an open concept main floor with the kitchen at either the rear or middle of the home. The kitchen stuns with an island with extended eating bar, next to a dining area that comfortably seats six.
Upstairs you'll find a gorgeous primary bedroom tucked away from the other bedrooms for privacy thanks to the split-level design. A spacious bonus room also separates it from the home's other bedrooms.
| Number Of Floors: | 2.0 |
|---|
| Total Finished Area: | 1448 sq ft (135 m2) |
|---|
| Bedrooms: | 3 |
|---|
| Above Grade: | 3 |
|---|
| Full Bathrooms: | 2 |
|---|
| Half Bathrooms: | 1 |
|---|
| Full Ensuite Bathrooms: | 1 |
|---|
| Amenities: | Laundry – Insuite |
|---|
| Parking: | Single Garage Attached |
|---|
Become an NHLS™ Featured Lender
Have your lending options showcased all over NHLS™. and generate more leads for your company.
- Be showcased in front of thousands of new home buyers each month.
- Get prime placement on almost 3,000 listings and pages.
- Get featured in our Mortgages section.












