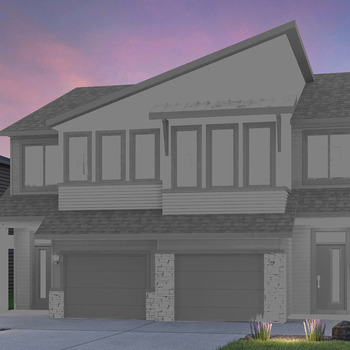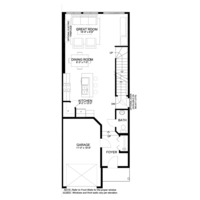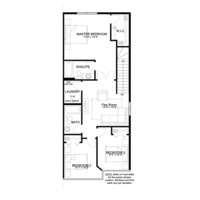Live near the Wedgewood Ravine!
The perfect space to entertain! The kitchen at the centre of the home is a highlight with a 9' island, extended eating bar, and optional built-in wine rack. Upstairs you'll find convenient upper floor laundry, as well as a bonus space. The bonus space is versatile and provides privacy, separating the primary bedroom from the other bedrooms.
This home includes:
-Designer Kitchen Package (chimney hoodfan, cabinet risers)
-Access to backyard via rear lane
-Electrical Fireplace with Mantle
-Side Entry
-Ceramic Tile in Upstairs Bathrooms / Laundry
-Stainless Steel Undermount Sink
-Included 6-piece appliance package
| Number Of Floors: | 2.0 |
|---|
| Total Finished Area: | 1743 sq ft (162 m2) |
|---|
| Bedrooms: | 3 |
|---|
| Above Grade: | 3 |
|---|
| Full Bathrooms: | 2 |
|---|
| Half Bathrooms: | 1 |
|---|
| Full Ensuite Bathrooms: | 1 |
|---|
| Amenities: | Laundry – Insuite |
|---|
Become an NHLS™ Featured Lender
Have your lending options showcased all over NHLS™. and generate more leads for your company.
- Be showcased in front of thousands of new home buyers each month.
- Get prime placement on almost 3,000 listings and pages.
- Get featured in our Mortgages section.





