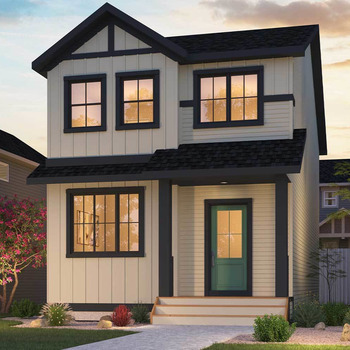This home features:
- Walking distance to Wedgewood Ravine, Trails and future K-9 Public school!
- Designer Kitchen with cabinet risers, built in microwave, freestanding range, and backsplash to the ceiling
- 50’’ electrical fireplace in great room
- Undermount Silgranit sink with 3CM quartz countertop in kitchen
- Matte Black Pulldown kitchen faucet
- Glass walk-in shower in ensuite
- Bonus room on upper floor
- Gas line to BBQ and Range
- Enclosed side entrance for future suite
- Kitchen and Laundry appliances included
- West backing lot
- Specially Curated interior finishes by Brookfield Interior Design team.
PLEASE NOTE: Photos, Video and Virtual Tour are of a similar model and not fully representative of this home.
| Number Of Floors: | 2.0 |
|---|
| Total Finished Area: | 1640 sq ft (152 m2) |
|---|
| Bedrooms: | 3 |
|---|
| Above Grade: | 4 |
|---|
| Full Bathrooms: | 2 |
|---|
| Half Bathrooms: | 1 |
|---|
| Full Ensuite Bathrooms: | 1 |
|---|
| Amenities: | Laundry – Insuite |
|---|
Become an NHLS™ Featured Lender
Have your lending options showcased all over NHLS™. and generate more leads for your company.
- Be showcased in front of thousands of new home buyers each month.
- Get prime placement on almost 3,000 listings and pages.
- Get featured in our Mortgages section.




