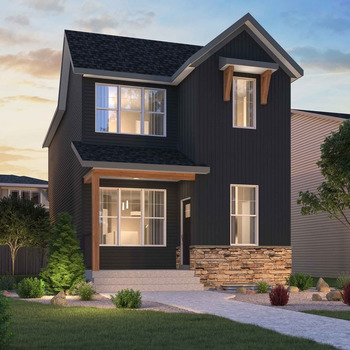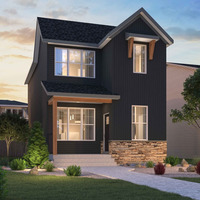The unique curved staircase adds a regal feel to this home! The Belvedere is perfectly planned, starting with the front great room that steps up to the kitchen, which flows through to a large dining room and a big picture window looking onto the backyard. The back entrance is separated with a closet and powder room.
Upstairs you'll find three bedrooms and a front-of-house balcony of the primary retreat, perfect for coffee mornings and indoor-outdoor living. Upper floor laundry is a modern convenience.
Home Features:
• Upgraded Backsplash to the Ceiling
• Stylish Rear Kitchen • Silgranit Undermount Sink with 3CM Designer Grade Countertop
• Matte Black Moen Faucet • Beautiful Modern Curved Staircase with Spindle Railing
• 50’’ Electrical Fireplace
• Side Entrance
• Rear Primary Bedroom with Second Floor Bonus Room • 10’ Ceilings on main floor
• Cermaic Tile Upstairs: Main Bath, Ensuite and Laundry
• Gas Line to BBQ • Curated Interior Finishes: Wood Cabinets with Black Accent and Cool Flooring • 20x20 Detached Garage Included
This home is walking distance to Wedgewood Ravine and a Future K-9 Public School.
PLEASE NOTE: Photos, Video and Virtual Tour are of a similar model and not fully representative of this home.
| Number Of Floors: | 2.0 |
|---|
| Total Finished Area: | 1665 sq ft (155 m2) |
|---|
| Bedrooms: | 3 |
|---|
| Above Grade: | 3 |
|---|
| Full Bathrooms: | 2 |
|---|
| Half Bathrooms: | 1 |
|---|
| Full Ensuite Bathrooms: | 1 |
|---|
| Amenities: | Laundry – Insuite |
|---|
Become an NHLS™ Featured Lender
Have your lending options showcased all over NHLS™. and generate more leads for your company.
- Be showcased in front of thousands of new home buyers each month.
- Get prime placement on almost 3,000 listings and pages.
- Get featured in our Mortgages section.















