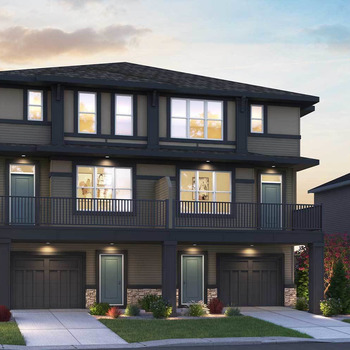Introducing The Silverton, a brand new townhome design - no condo fees! Walking distance from Chappelle's K-9 public school, social house, public transportation stops, and commercial space amenities.
Our Silverton design includes the following features:
• 3 bedrooms, 2.5 bathrooms
• Single front attached garage
• Spacious vinyl balcony from living room
• Bright with natural light from oversized windows throughout
• 9’ ceilings and vinyl plank on main floor
• Stainless steel kitchen appliances included: chimney hoodfan, double door fridge with internal water/ice maker, dishwasher, built-in microwave, and electric range
• 3CM quartz countertops and undermount sinks throughout
• Our interior designers selected a modern colour palette including a beautiful matte charcoal cabinet with white brick backsplash and white quartz
• Spindle to replace stubwall heading upstairs
• 12x24 ceramic tile in upstairs bathrooms
• Concierge service & MyHome 3 year maintenance program
PLEASE NOTE: Photos, Video and Virtual Tour are of a similar model and not fully representative of this home.
| Number Of Floors: | 3.0 |
|---|
| Total Finished Area: | 1384 sq ft (129 m2) |
|---|
| Bedrooms: | 3 |
|---|
| Above Grade: | 3 |
|---|
| Full Bathrooms: | 2 |
|---|
| Half Bathrooms: | 1 |
|---|
| Full Ensuite Bathrooms: | 1 |
|---|
Become an NHLS™ Featured Lender
Have your lending options showcased all over NHLS™. and generate more leads for your company.
- Be showcased in front of thousands of new home buyers each month.
- Get prime placement on almost 3,000 listings and pages.
- Get featured in our Mortgages section.











