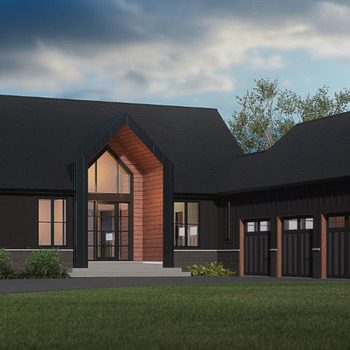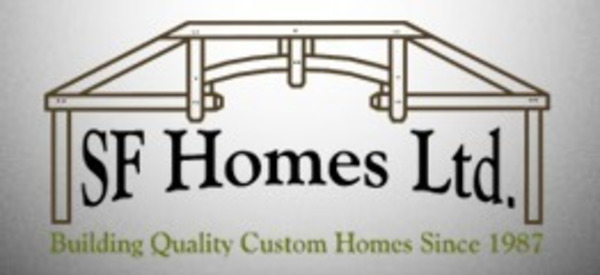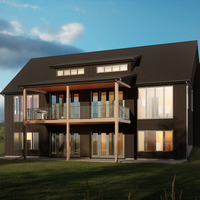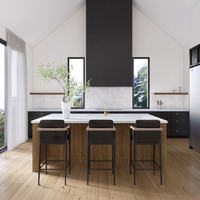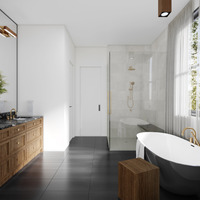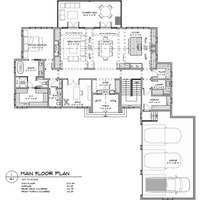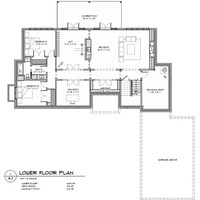THE GLENDALE
Work from home in this quiet community of Stonegate. This two-acre lot is fully treed and is gently sloped for a walk out basement. The home has an open concept that combines the kitchen, dining room, and great room in one shared space. It is warm and cozy with a timeless design that has a modern edge.
AVAILABLE 2024
- 2273 sq. ft. main floor bungalow with a walkout basement
- Triple car attached garage
- Main floor primary bedroom and office
- Custom built Alder cabinets, built on site
- 17’ high vaulted ceiling with dormers in great room, dinning room and kitchen
- Spacious home office
- Quartz countertops throughout
- Wide plank engineered hardwood flooring
- High-end stainless-steel appliances, gas range
- 10’ high main floor walls
- Floor to ceiling windows in primary bedroom and kitchen
- Vaulted ceiling in primary bedroom
- Double sliding doors in great room, dinning room that open up to access the covered rear deck
- Optional basement development to include two bedrooms, full bathroom, gym, wine room, rec room and a flex room
- Architecturally controlled
- No Home Owners Association fees
Connect with the builder for more details.
| Number Of Floors: | 1.0 |
|---|
| Total Finished Area: | 2273 sq ft (211 m2) |
|---|
| Bedrooms: | 1 |
|---|
| Full Bathrooms: | 1 |
|---|
| Half Bathrooms: | 1 |
|---|
| Amenities: | Laundry – Insuite |
|---|
| Parking: | Triple Garage Attached |
|---|
Become an NHLS™ Featured Lender
Have your lending options showcased all over NHLS™. and generate more leads for your company.
- Be showcased in front of thousands of new home buyers each month.
- Get prime placement on almost 3,000 listings and pages.
- Get featured in our Mortgages section.
