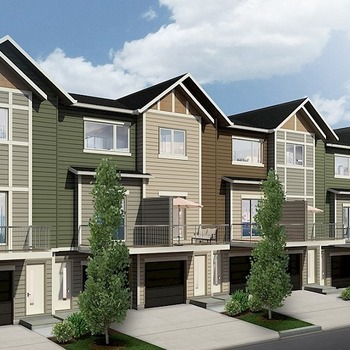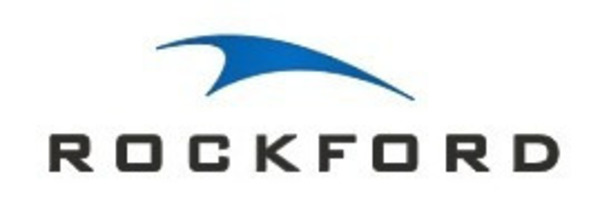Arezzo C - Tuscan Rise
167 Tuscany Summit Heath NW, Calgary, AB, Canada, T3L 0B9
| Base Price: | Contact builder for price |
|---|---|
| Build: | Quick Possession |
| Type: | Townhouse |
| Bedrooms: | 2 |
| Bathrooms: | 2 |
| NHLS ID: | #23941 |
Description
LIFE IA RIGHT HERE!
- Spacious 2 bedroom floor plan
- Attached garage
- Double glazed low E argon windows
- Contemporary profile baseboards and casing
- 3 Professionally selected colour palette options, and upgrade options available
- Second floor balcony
- Appliances included: fridge, stove, dishwasher, and over the range microwave
- Energy efficient heating systems that minimize energy costs
- Warranty by Alberta New Home Warranty
AREZZO B
- Spacious 2 bedroom floor plan
- Attached garage
- Optional main floor half bathroom
- Double glazed low E argon windows
- Contemporary profile baseboards and casing
- 3 Professionally selected colour palette options, and upgrade options available
- Second floor balcony
- Appliances included: fridge, stove, dishwasher, and over the range microwave
- Energy efficient heating systems that minimize energy costs
- Warranty by Alberta New Home Warranty
Community
Life is right here at Tuscan Rise, perfectly situated in the north west community of Tuscany. Access in and out of the community is a breeze, with major thoroughfares nearby including Crowchild Trail and Stoney Trail. Getting downtown is simple, as the City of Calgary LRT is mere minutes away and includes Park-and-Ride services as well as secure bike racks. Escape the hustle of downtown by enjoying the numerous walking and cycling paths throughout Tuscany, or take a jaunt to the nearby mountains and enjoy having nature at your doorstep. Whether it's rural or urban living you crave, life is right here at Tuscan Rise.
Amenities
Enjoy affordable living in an established community, close to the University of Calgary and the City of Calgary’s LRT. Beautiful walking paths and green space are abundant in Tuscan Rise, along with plenty of shopping, restaurants and recreational facilities. Take a stroll along the beautiful pathways, or stop in at the Tuscany Market for a coffee or groceries for an extravagant homemade dinner.
General Features
- Spacious 2 and 3 bedroom options
- Attached garage
- Double glazed low E argon windows
- Contemporary profile baseboards and casing
- 3 Professionally selected colour palette options, and upgrade options available
- Upscale concrete patios or wood decks
- State-of-the-art appliances including fridge, stove, dishwasher, and over the range microwave
- Warranty by Alberta New Home Warranty
Interior
| Number Of Floors: | 2.0 |
|---|---|
| Total Finished Area: | 1143 sq ft (106 m2) |
| Bedrooms: | 2 |
|---|---|
| Above Grade: | 2 |
| Full Bathrooms: | 2 |
| Full Ensuite Bathrooms: | 1 |
Exterior
| Parking: | Tandem |
|---|






