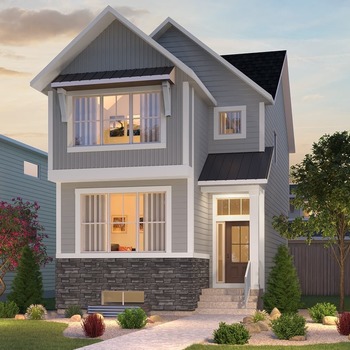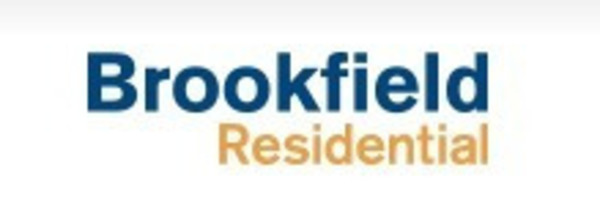The spacious, open-concept main floor presents an immaculate kitchen, complete with stainless steel appliances and generous walk-in pantry; ideal for culinary creations and perfectly situated to service the adjacent Great Room and Dining areas. At the heart of the kitchen, and arguably, the heart of the home, the kitchen island presents an ideal hub for catching up or grabbing a quick snack.
This home offers:
- A South facing backyard with plenty of additional green space nearby
- Gourmet kitchen with full height cabinetry
- A Main floor suite option
- Stunning railing detail
- Durable laminate flooring and tile
- Designer countertops throughout
- An open concept floorplan with central kitchen and oversized pantry
- Raised loft space
| Listing Price: | $449,635 |
|---|
| List Price Includes: | Tax |
|---|
| Number Of Floors: | 2.0 |
|---|
| Total Finished Area: | 1729 sq ft (161 m2) |
|---|
| Bedrooms: | 3 |
|---|
| Above Grade: | 3 |
|---|
| Full Bathrooms: | 2 |
|---|
| Half Bathrooms: | 1 |
|---|
| Full Ensuite Bathrooms: | 1 |
|---|
| Parking: | Double Garage Detached |
|---|
Become an NHLS™ Featured Lender
Have your lending options showcased all over NHLS™. and generate more leads for your company.
- Be showcased in front of thousands of new home buyers each month.
- Get prime placement on almost 3,000 listings and pages.
- Get featured in our Mortgages section.





















