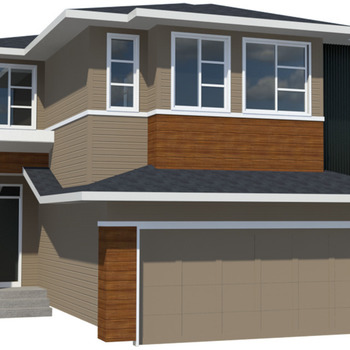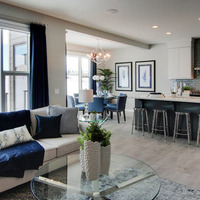Welcome home to
CARBON 26
- 2255 Sq.ft.
- 4 Beds
- 3 Baths
- Bonus Room
- Garage
Exact elevation & floor plans may vary slightly. Photos are for demonstrative purposes only.
Welcome to the Carbon 26 in Rockland Park. This beautiful model features a main floor bedroom with a walk-in ensuite. The kitchen island overlooks the great room and and and features a walk-out deck from the nook. The upper floor features a primary spacious primary bedroom with a 5-piece ensuite and walk-in closet as well as a bonus room at the other end of the home. This home includes 2 additional bedrooms, a main bathroom and a laundry room.
| Number Of Floors: | 2.0 |
|---|
| Total Finished Area: | 2255 sq ft (209 m2) |
|---|
| Bedrooms: | 3 |
|---|
| Above Grade: | 3 |
|---|
| Full Bathrooms: | 2 |
|---|
| Half Bathrooms: | 1 |
|---|
| Full Ensuite Bathrooms: | 1 |
|---|
| Parking: | Double Garage Attached |
|---|
Become an NHLS™ Featured Lender
Have your lending options showcased all over NHLS™. and generate more leads for your company.
- Be showcased in front of thousands of new home buyers each month.
- Get prime placement on almost 3,000 listings and pages.
- Get featured in our Mortgages section.





















