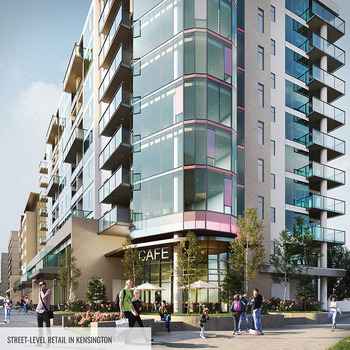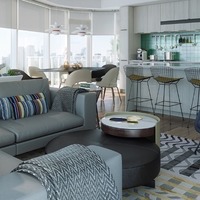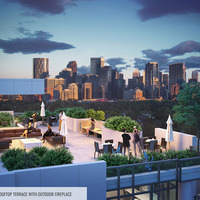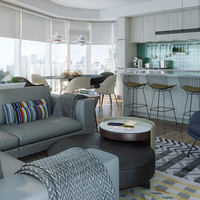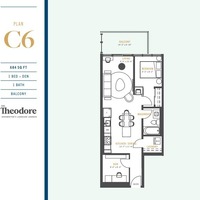1B + Plus Den | PLAN C6 - The Theodore
227 10 St NW, Calgary, AB, Canada, T2N 1V5
| Base Price: | Contact builder for price |
|---|---|
| Build: | Quick Possession |
| Type: | Condo |
| Bedrooms: | 1 |
| Bathrooms: | 1 |
| NHLS ID: | #146330 |
Description
PLAN C6
- 684 SQ FT
- 1 BED + DEN
- 1 BATH
- BALCONY
There is simply no better Kensington location. Steps from iconic Riley Park, grocery stores, gyms, cafes and even the Sunnyside CTrain station, your home at Theodore is everywhere you want to be. When it comes to the condo you’ve been dreaming about, with convenient connections to downtown, the Bow River pathways and more – Theodore brings it all home in style.
Theodore’s story began a century ago with the pioneers, dreamers and doers who made Kensington Calgary’s most celebrated neighbourhood. Today, that success story continues with Graywood’s vision for Kensington’s tallest building, The Theodore, perfectly positioned on 10th Street Northwest, just steps to the Sunnyside CTrain station and Riley Park, and across the street from Kensington Safeway.
- Suite designs for every stage of life
- Personalized interiors crafted with designer interior palettes & decor options
- Rooftop terrace with outdoor fireplace & breathtaking views
- Modern lobby with lounge area
- Underground parking & bike storage
-
FEATURES & FINISHES
THEODORE CONDOMINIUMS
» 10-storey glass clad, residential tower featuring curved accent emphasizing the gateway to Calgary’s ‘Village in the City’
» Ideally located on the southwest corner of Gladstone Avenue and 10th Street NW in the heart of Kensington
» Steps to Safeway Grocery store and the Sunnyside CTrain Station
» Moments from the many boutiques, restaurants and coffee shops in Kensington
BUILDING HIGHLIGHTS
» Inviting, modern lobby with lounge area and contemporary tile flooring
» Two high-speed elevators
» Rooftop terrace including outdoor dining areas and fireplace
» Underground and exterior bike storage and repair room
» Underground parking and storage lockers
» Integrated street-level retail in the heart of Kensington
INSPIRED INTERIORS
» 9' ceiling heights in main living areas
» Luxury vinyl plank flooring with acoustic underlay throughout
» 3 designer-selected colour palettes to choose from
» Floor-to-ceiling windows with fantastic views
» Included window coverings
» Stacked, front loading washer and dryer
» Modern 4" baseboard and 2.5" door casings
» Knockdown ceiling finish
» Balconies with gas line connection
» Efficient, in-suite HVAC (heating, ventilation, and air conditioning) for year-round comfort
» Programmable thermostat
» ENERGY STAR® appliances
» Water wise appliances
» Water efficient fixtures
» Low VOC paint
GOURMET KITCHENS
» Custom Backsplash: Customize your kitchen with your choice of backsplash tile color
» Designer selected European style cabinetry, choice of 3 finishes
» Premium quartz countertops
» Under-mount sink
» Undercabinet valence lighting
» Designer stainless steel appliances including:
• 24" or 30" refrigerator, per plan
• Gas slide in range
• Integrated dishwasher
• Microwave in-island
» Custom island to double as dining table, including storage
SPA-INSPIRED BATHROOMS
» Floating vanity mirror with integrated medicine cabinet
» Floating vanity design, with double vanity where applicable
» Premium quartz countertop and integrated or under-mount sink
» Porcelain tiled tubs and showers, tub apron/ shower surrounds
» Stand-alone frameless glass shower and/or soaker tub/shower configurations
» Modern designer-selected fixtures
LIGHTING & ELECTRICAL
» Recessed pot lights in kitchen and bathrooms
» Designer pendant lights and dining table light (where applicable)
» Energy saving LED lighting throughout
» USB chargers integrated into kitchen
» Individual meters for suite electricity
ENHANCED SAFETY & SECURITY
» Solid core suite entry doors with safe lock deadbolt and lever
» Security and intercom entry system
» Keyless controlled and secure access to elevators and main entry points
THE GRAYWOOD ADVANTAGE
» Over 30 years of development expertise
» Extensive 1-2-5-10 new home warranty protection through Travelers Alberta New Home Warranty Program, including: 1 year materials and labour defects; 2 years materials and labour on delivery and distribution systems; 5 years building envelope defects; 10 years structural defects
» Full manufacturer’s warranty on appliances
Interior
| Total Finished Area: | 684 sq ft (64 m2) |
|---|
| Bedrooms: | 1 |
|---|---|
| Full Bathrooms: | 1 |
Exterior
| Parking: | Underground Parkade |
|---|
