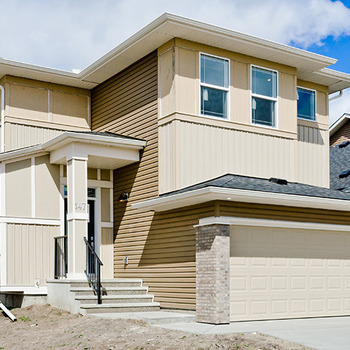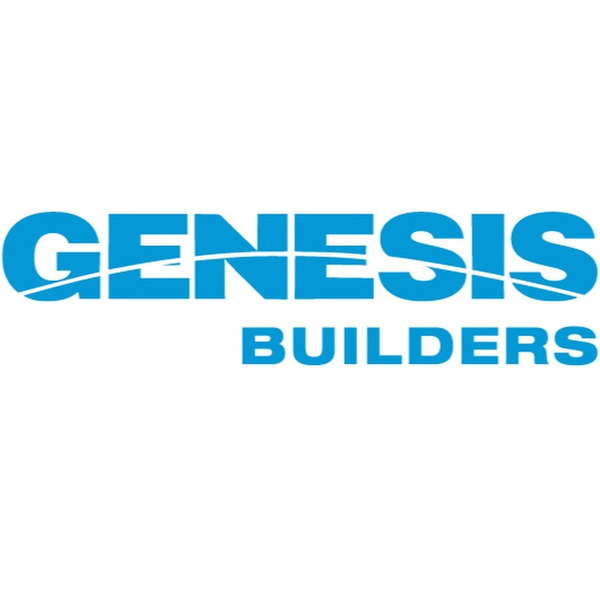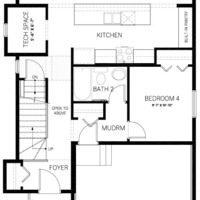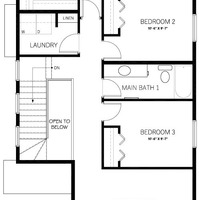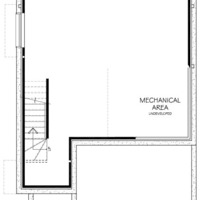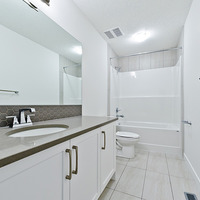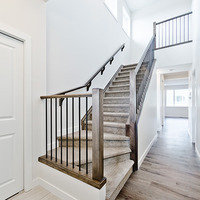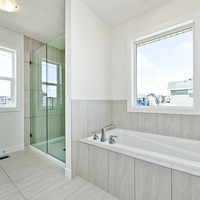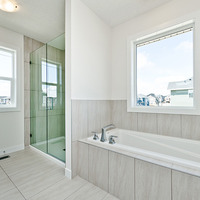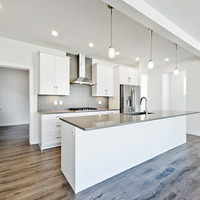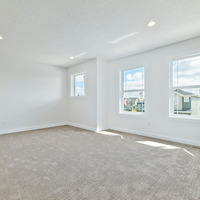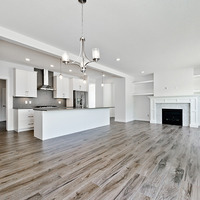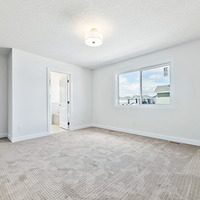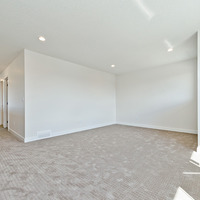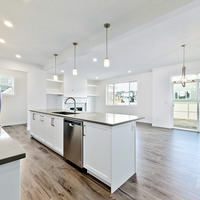Primrose
1749 Bayside Close SW, Airdrie, AB, Canada, T4B 3E5
| Starting From: | $539,900 |
|---|---|
| Build: | Quick Possession |
| Type: | Single Family |
| Bedrooms: | 3 |
| Bathrooms: | 2.5 |
| NHLS ID: | #116715 |
Description
The Primrose features a well-designed layout with you in mind. You’ll find enough space for everything you need including your tech space, built-in pantry and extra bedroom on the main floor. Enjoy the luxurious 5-piece master ensuite after a long day of work.
UPGRADES
So many options await you with The Primrose. Upgrade the home to suite you and your family’s needs including a fully loaded kitchen, a spice kitchen or an a den/mudroom layout. Create a bright and airy space upstairs with optional vaulted ceilings in the bonus room.
Property Features:
QUALITY CONSTRUCTION
- Architecturally selected and coordinated elevations of brick or stone, premium siding and shingles to create distinctive and authentic architectural style.
- Fully engineered floor and truss system.
- Airy 9’ main floor ceiling height.
- 8’ basement ceiling (top of footing to underside of floor joist).
- Asphalt base roof shingles as per architecturally designed palettes complete (manufacturers limited lifetime warranty).
- 23/32” OSB tongue and groove sub floor glued and screwed.
- 2” x 6” exterior wall, studs @ 24” on centre with 3/8” OSB wall sheathing.
- Maintenance free aluminum soffit, fascia, eavestrough and downspouts in an architecturally selected colour palette.
- Half height glass profile rear door, or sliding patio doors, as per plan.
- Maintenance free white vinyl windows. All operating windows have screens.
- 2 Vinyl slider basement windows. Window wells when required due to grades.
- Ultra durable fiberglass insulated front door as per architecturally selected colour palette.
- Foundation treated with a Dimpled Membrane wrap.
- Two (2) exterior lawn service taps, as per plan.
COMFORT AND PERFORMANCE
- All exterior wall insulation is formaldehyde free. R50 attic ceiling cellulose insulation and R-22 wall batt insulation.
- Full height R-22 insulation on exterior basement frost wall.
- Window and exterior door openings receive low expansion spray foam seal.
- All windows Low E Argon gas filled.
- Forced air 96% efficiency natural gas furnace with evaporative and HRV humidifier.
- Professionally cleaned ductwork.
- 50 gallon gas hot water tank.
- Energy-efficient water saving showerheads, faucets and toilet tanks.
INTERIOR FINISHES
- Ceiling spray textured with knockdown finish and square corner bead.
- Choice of laminate flooring in locations (as per plan).
- Floor tile (as per plan). Choose from designer selected floor tile in selected areas throughout (as per plan).
- Carpet with 8 lb. underlay (as per plan).
- 4” MDF paint grade white baseboards and 3” MDF paint grade casing on all interior windows and doors.
- Smooth finished MDF profiled interior doors.
- Passage doors at pantry (panel).
- Satin Chrome lever interior door hardware with a lifetime mechanical and finish warranty.
- Quality primer and 2 finished coats of quality paint on all interior walls.
- 12” deep free slide wire shelving in clothes closets. 12” tightmesh in linen closets.
- 35” fireplace with floating mantle finished in white lacquered MDF (see plan for details).
- Designer selected lighting package.
- White decora switches and receptacles throughout.
GOURMET KITCHEN FEATURES
- Kitchen cabinets in choice of 2 profiles. Upper cabinets are a generous 42” high with 3 adjustable interior shelves and crown moulding.
- Choice of quality 1-1/4” thick self edge granite/quartz counter tops.
- Designer-selected backsplash tile. Double stainless steel undermount sink with pull out faucet.
- Designer selected 5 piece stainless steel appliance package (fridge with water line, stove, chimney hood fan, dishwasher, built-in microwave).
- Pantry comes with 4 - 16” deep tight mesh wire shelves (as per plan). (Minimum 4 pot lights) Pot lights as per plan in kitchen.
BATH AND LAUNDRY
- Spa inspired master ensuite includes tile shower with acrylic base, framed 5mm glass door, vanity with laminate countertops and edge, white porcelain top mount sinks.
- Chrome bathroom accessories.
- Designer curated tile backsplash.
- Chrome faucets with pop-up drains in all bathrooms.
- Perfect powder rooms with stylish pedestal sink. A rectangular mirror perfectly reflects the light.
- Full width mirrors over bathroom vanities with decorative lights above.
- Shut off valves on all faucets and toilets.
- Tile detail to the ceiling above acrylic tub surround in main bathroom.
SAFE, SOUND AND SMART
- 100 amp electrical service, circuit breaker panel and copper wiring throughout.
- Exterior weatherproof receptacles: one (1) at front door entrance and one (1) at rear door entrance.
- Hard-wired smoke detectors in every bedroom. Smoke/carbon monoxide detectors on every floor.
- Programmable thermostat.
- 4 cable outlets, 4 phone outlets as per plan. Quick pass conduit outlet at fireplace.
- Two wall mounted duplex outlets in the garage.
- All bathrooms equipped with GFCI protected wall outlets.
- Outlet for exterior lights on a separate circuit and switch.
- Wifi compatible belt-driven garage door opener, complete with 2 remotes and keyless entry.
ROUGH-INS FOR FUTURE
- Garburator outlet for future connection.
- Deck nailer provided for future deck installation.
- Washer and dryer connections ready for use.
PEACE OF MIND
- Genesis Builders Group is a SAM Award Winning Builder.
- Certified Moisture Control Technicians on staff.
- Canadian Home Builders Association, Calgary Region, Member. Construction material recycling program.
- Home Warranty insured by Alberta New Home Warranty Program.
- Warranty enrollment fee is included in the price of your home.
- Designer Collections are professionally curated to mix and match your style your way with confidence.
- Customer service professionals on staff.
Pricing Details
| Starting From: | $539,900 |
|---|
Interior
| Number Of Floors: | 2.0 |
|---|---|
| Total Finished Area: | 2108 sq ft (196 m2) |
| Bedrooms: | 3 |
|---|---|
| Above Grade: | 3 |
| Full Bathrooms: | 2 |
| Half Bathrooms: | 1 |
| Full Ensuite Bathrooms: | 1 |
Exterior
| Parking: | Attached |
|---|
