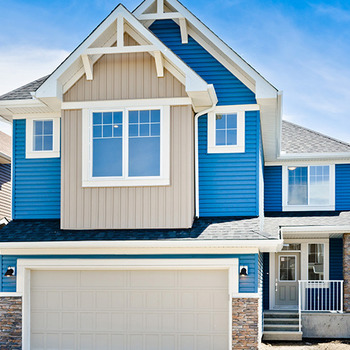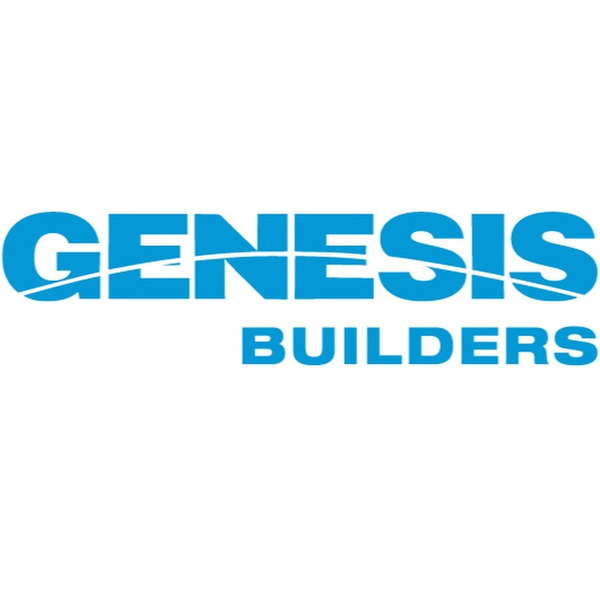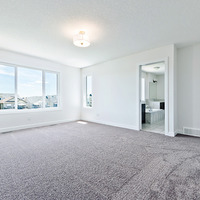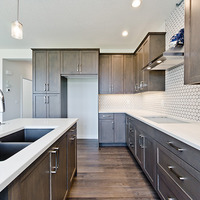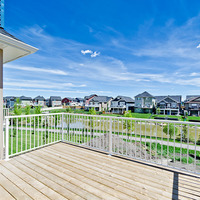Ambassador
1606 Bayside Green SW, Airdrie, AB
| Starting From: | $574,900 |
|---|---|
| Build: | Quick Possession |
| Type: | Single Family |
| Bedrooms: | 4 |
| Bathrooms: | 2.5 |
| NHLS ID: | #477664 |
Description
Ambassador
Flexible and functional living space is a top priority in the 2,452 sq. ft Ambassador. Your family will have enough space to live comfortably with the 4 bedrooms, a bonus room and the oversized flex room on the main floor.
UPGRADES
Upgrade the Ambassador with options including second floor vaulted ceilings, a free standing soaker tub and option railings. Look through the flooring options, kitchen and bathroom finishes and maybe add a deck to really make this house feel like your home.
INTERIOR FINISHES `
- Ceiling spray textured with knockdown finish and square corner bead.
- ` Choice of laminate flooring in locations (as per plan).
- ` Floor tile (as per plan). Choose from designer selected floor tile in selected areas throughout (as per plan).
- ` Carpet with 8 lb. underlay (as per plan).
- ` 4” MDF paint grade white baseboards and 3” MDF paint grade casing on all interior windows and doors.
- ` Smooth finished MDF profiled interior doors.
- ` Passage doors at pantry (panel).
- ` Satin Chrome lever interior door hardware with a lifetime mechanical and finish warranty.
- Quality primer and 2 finished coats of quality paint on all interior walls.
- ` 12” deep free slide wire shelving in clothes closets. 12” tightmesh in linen closets.
- ` 35” fireplace with floating mantle finished in white lacquered MDF (see plan for details).
- ` Designer selected lighting package.
- ` White decora switches and receptacles throughout.
GOURMET KITCHEN FEATURES
- ` Kitchen cabinets in choice of 2 profiles. Upper cabinets are a generous 42” high with 3 adjustable interior shelves and crown moulding.
- ` Choice of quality 1-1/4” thick self edge granite/quartz counter tops.
- ` Designer-selected backsplash tile. Double stainless steel undermount sink with pull out faucet.
- ` Designer selected 5 piece stainless steel appliance package (fridge with water line, stove, chimney hood fan, dishwasher, built-in microwave).
- ` Pantry comes with 4 - 16” deep tight mesh wire shelves (as per plan). (Minimum 4 pot lights) Pot lights as per plan in kitchen
BATH AND LAUNDRY
- ` Spa inspired master ensuite includes tile shower with acrylic base, framed 5mm glass door, vanity with laminate countertops and edge, white porcelain top mount sinks.
- ` Chrome bathroom accessories.
- ` Designer curated tile backsplash.
- ` Chrome faucets with pop-up drains in all bathrooms.
- ` Perfect powder rooms with stylish pedestal sink. A rectangular mirror perfectly reflects the light.
- ` Full width mirrors over bathroom vanities with decorative lights above.
- ` Shut off valves on all faucets and toilets.
- ` Tile detail to the ceiling above acrylic tub surround in main bathroom.
Pricing Details
| Starting From: | $574,900 |
|---|
Interior
| Number Of Floors: | 2.0 |
|---|---|
| Total Finished Area: | 2452 sq ft (228 m2) |
| Bedrooms: | 4 |
|---|---|
| Above Grade: | 4 |
| Full Bathrooms: | 2 |
| Half Bathrooms: | 1 |
| Full Ensuite Bathrooms: | 1 |
Exterior
| Parking: | Attached |
|---|
