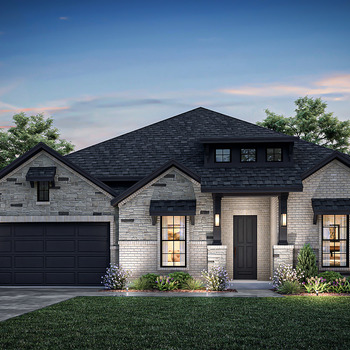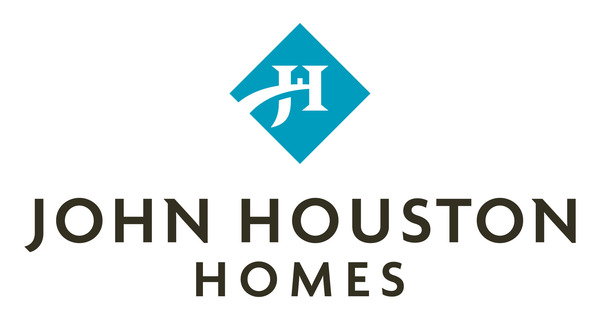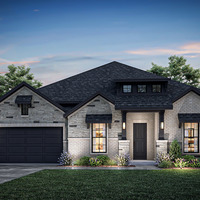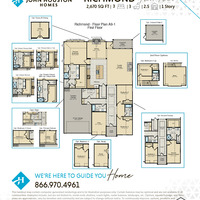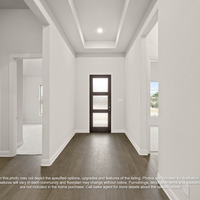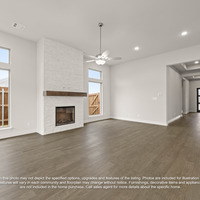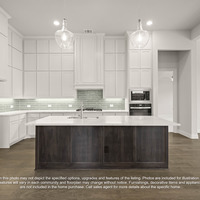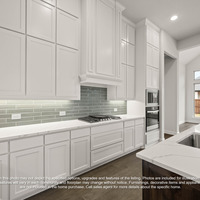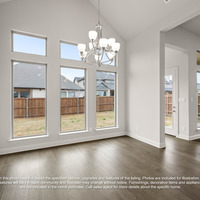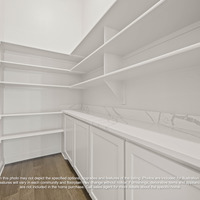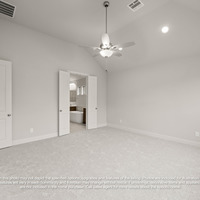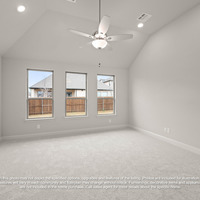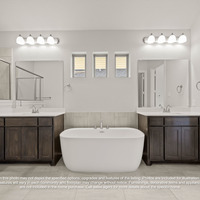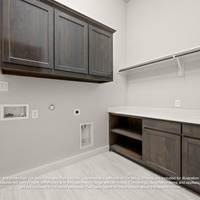NEW JOHN HOUSTON HOME IN LAKE FOREST IN MIDWAY ISD. This gorgeous new Richmond floorplan is a showstopper with its wide entryway and 12' ceilings throughout the home. This plan offers tons of natural light with large, beautiful windows in the Family Room and Dining area. This larger 1-story home offers 4 bedrooms, 3 full baths, a Study, vaulted dining room ceiling, covered patio, large pantry, and spacious primary closet. The stunning open concept kitchen features custom wood cabinets with a designer wood hood, gas cooktop, built-in appliances, elegant countertops and a large island, perfect for those family meals or special entertaining events with friends and family. Luxurious flooring throughout all the main areas and many more quality upgrades. This home is a MUST SEE! READY NOVEMBER 2025
| Base Price: | $554,900 |
|---|
| List Price Includes: | House and Lot |
|---|
| Number Of Floors: | 1.0 |
|---|
| Area Above Grade: | 2670 sq ft (248 m²) |
|---|
| Total Finished Area: | 2670 sq ft (248 m²) |
|---|
| Bedrooms: | 4 |
|---|
| Full Bathrooms: | 3 |
|---|
| Construction Types: | Unknown |
|---|
| Parking: | Double Garage Attached |
|---|
Become an NHLS™ Featured Lender
Have your lending options showcased all over NHLS™. and generate more leads for your company.
- Be showcased in front of thousands of new home buyers each month.
- Get prime placement on almost 3,000 listings and pages.
- Get featured in our Mortgages section.
