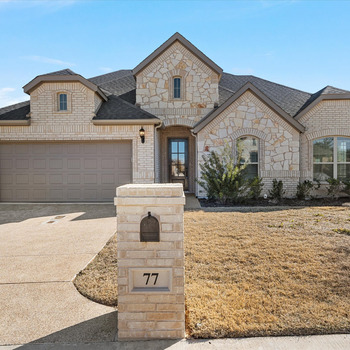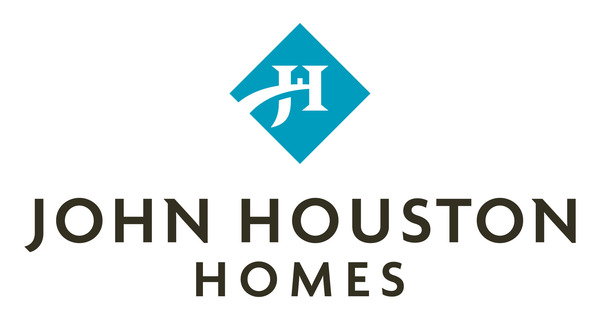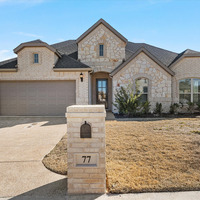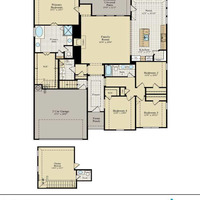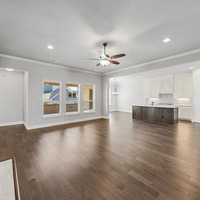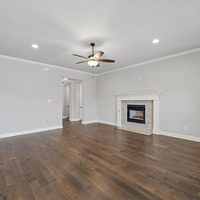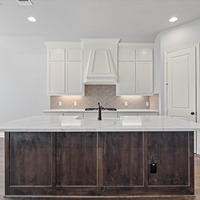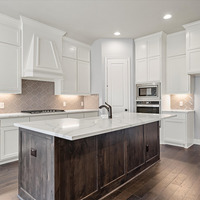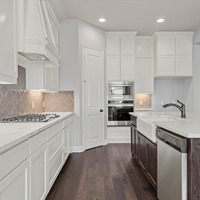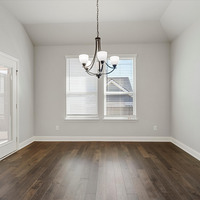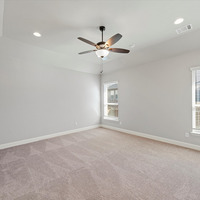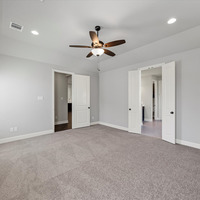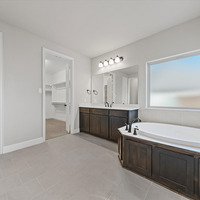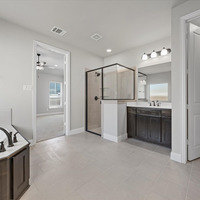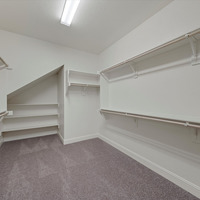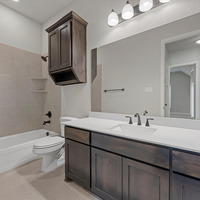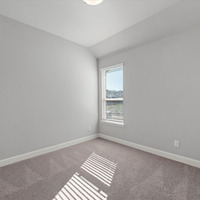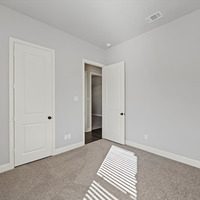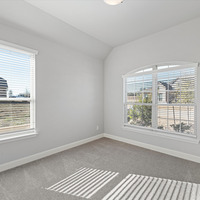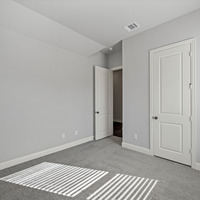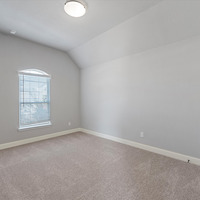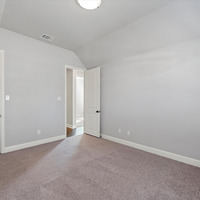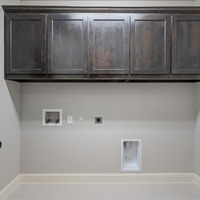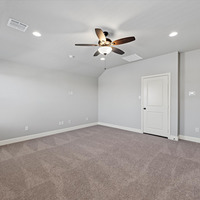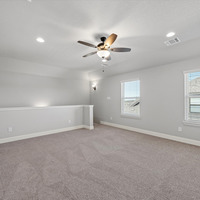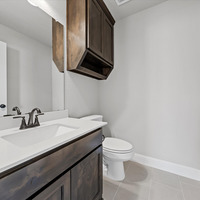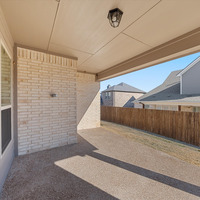Gorgeous 2-Story Open-Concept Hartford plan that features a 4 bedroom, 2.5 bathrooms, Family Room and Kitchen with a large Granite Countertop Island, deep Breakfast Nook with direct access to an Extended Outdoor Covered Patio, Including a 2-Car Front Entry Garage. This home also includes a Game Room on the second half. This home offers custom wood cabinets, gas cooktop, tankless hot water heater and gutters to whole house.
<br><br>
MOVE-IN READY!
| Base Price: | $499,990 |
|---|
| List Price Includes: | Lot |
|---|
| Number Of Floors: | 2.0 |
|---|
| Area Above Grade: | 2653 sq ft (220 m²) |
|---|
| Total Finished Area: | 2653 sq ft (220 m²) |
|---|
| Bedrooms: | 4 |
|---|
| Full Bathrooms: | 2 |
|---|
| Half Bathrooms: | 1 |
|---|
| Construction Types: | Unknown |
|---|
| Parking: | Double Garage Attached |
|---|
Become an NHLS™ Featured Lender
Have your lending options showcased all over NHLS™. and generate more leads for your company.
- Be showcased in front of thousands of new home buyers each month.
- Get prime placement on almost 3,000 listings and pages.
- Get featured in our Mortgages section.
