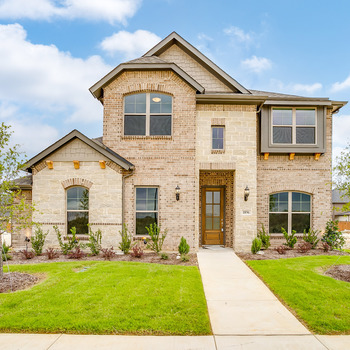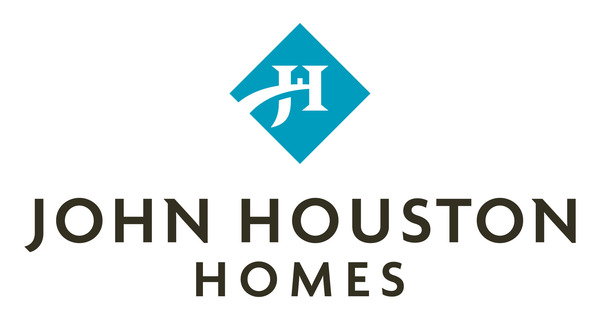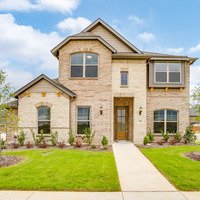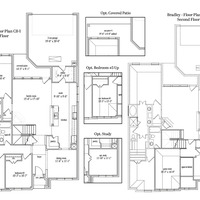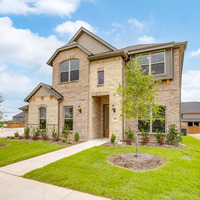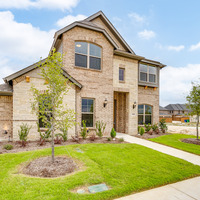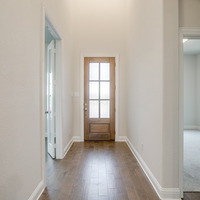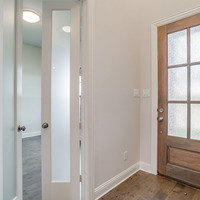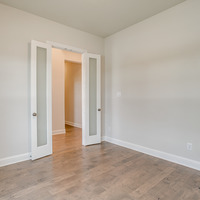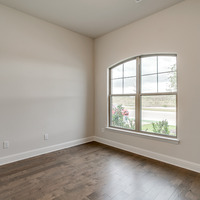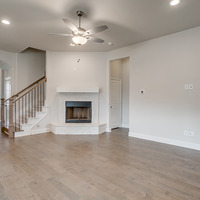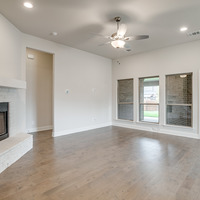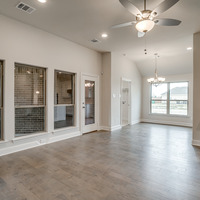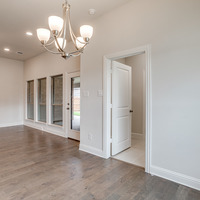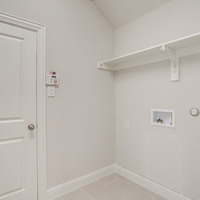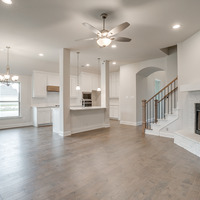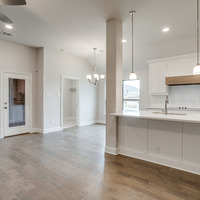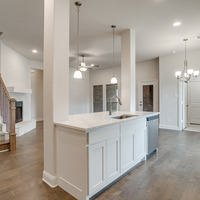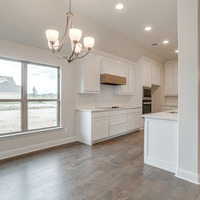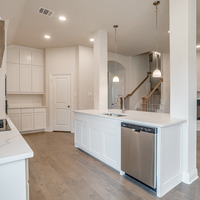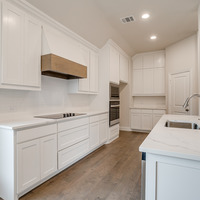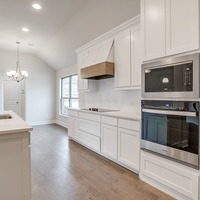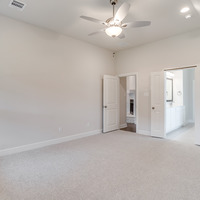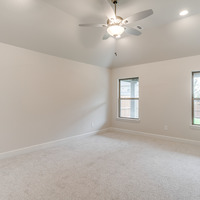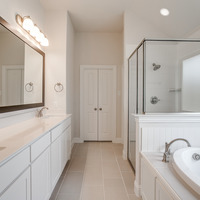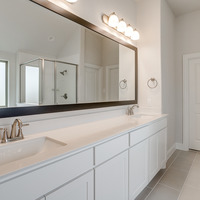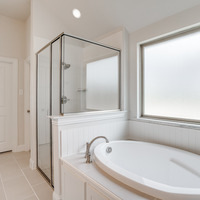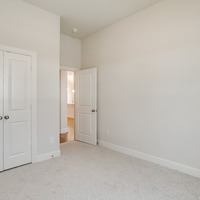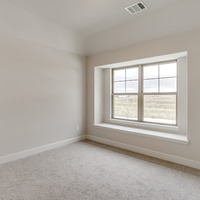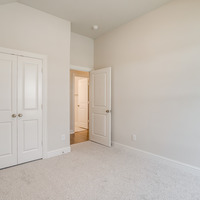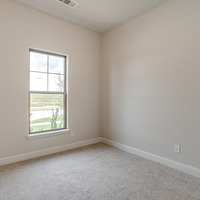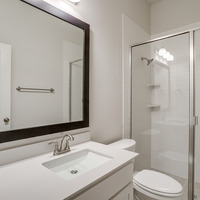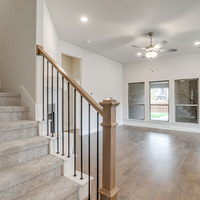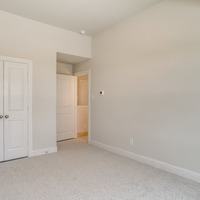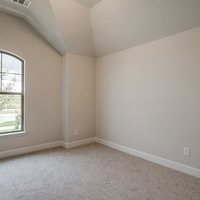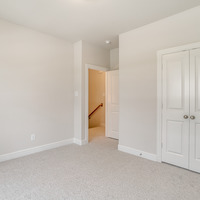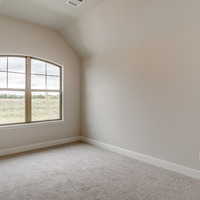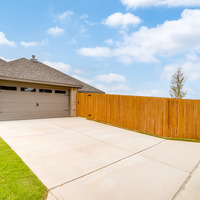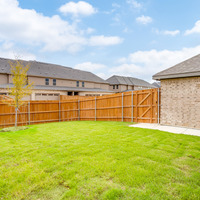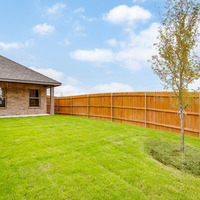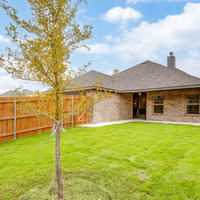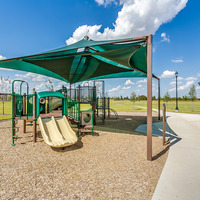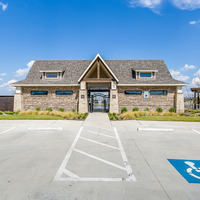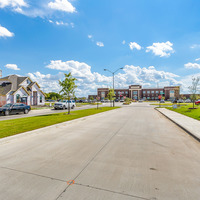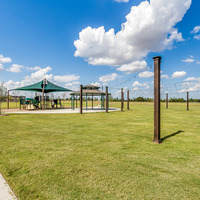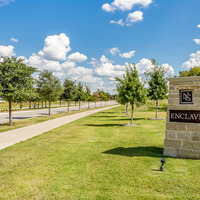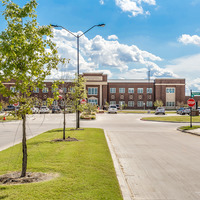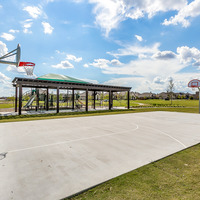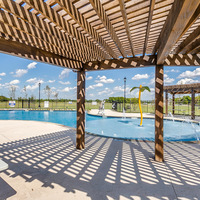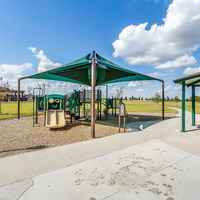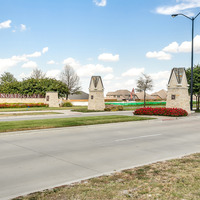Welcome to this stunning two-story, 5-bedroom, 3-bathroom home, nestled in a highly sought-after community filled with amenities for your family to enjoy together. The spacious layout features a large study, perfect for working from home or as a quiet retreat. Storage will never be an issue with ample closet space and thoughtful organizational features throughout. The master suite is a true sanctuary, with a generous size and a luxurious en-suite bathroom that includes dual vanities, a soaking tub, and a separate shower. The beautifully designed kitchen is a chef’s dream, boasting plenty of cabinet space, sleek countertops, and a dedicated coffee bar area for your morning routine. With its thoughtful design and attention to detail, this home is ideal for those seeking space, style, and functionality, all within a vibrant community where you can make lasting memories with your loved ones. BONUS: 8 FOOT DOORS THROUGHOUT MAIN FLOOR Stop by our office: 1868 Vista Way, Waxahachie TX 75165 or call us to schedule an appointment at 1-866-237-7803
| Base Price: | $449,990 |
|---|
| List Price Includes: | Lot |
|---|
| Number Of Floors: | 2.0 |
|---|
| Area Above Grade: | 2344 sq ft (216 m²) |
|---|
| Total Finished Area: | 2344 sq ft (216 m²) |
|---|
| Bedrooms: | 5 |
|---|
| Full Bathrooms: | 3 |
|---|
| Construction Types: | Unknown |
|---|
| Parking: | Double Garage Attached |
|---|
Become an NHLS™ Featured Lender
Have your lending options showcased all over NHLS™. and generate more leads for your company.
- Be showcased in front of thousands of new home buyers each month.
- Get prime placement on almost 3,000 listings and pages.
- Get featured in our Mortgages section.
