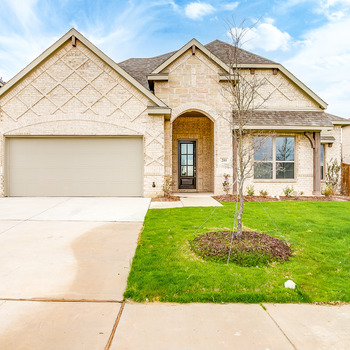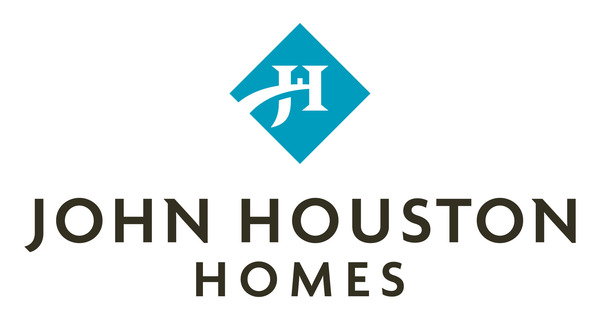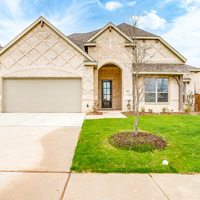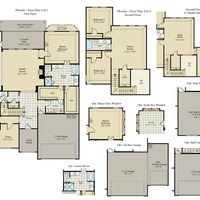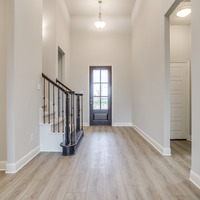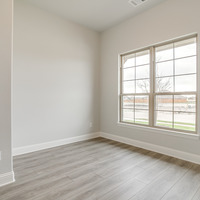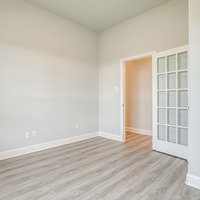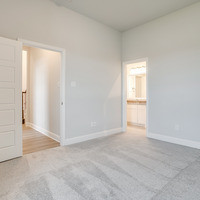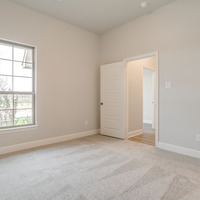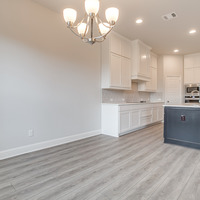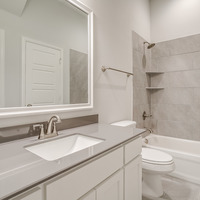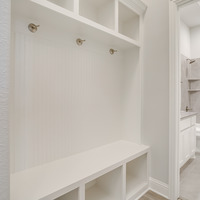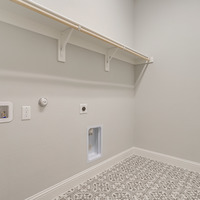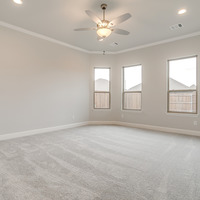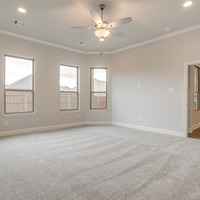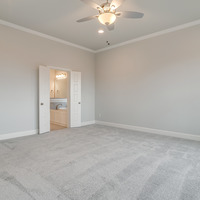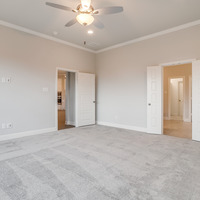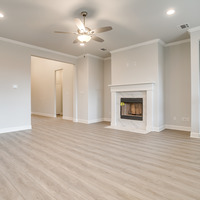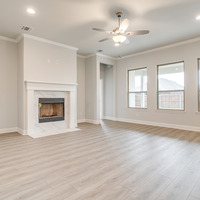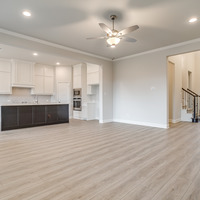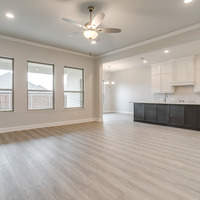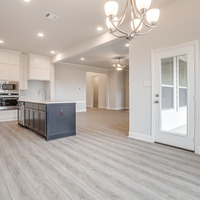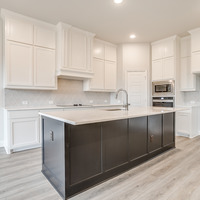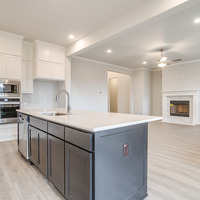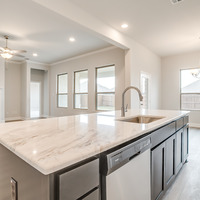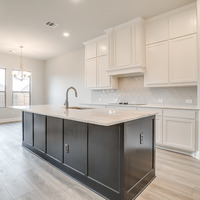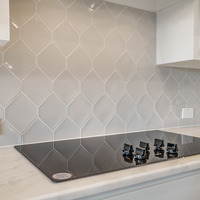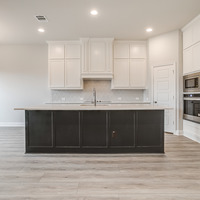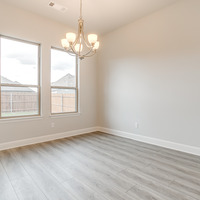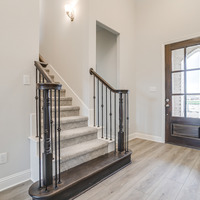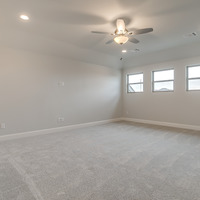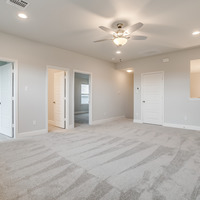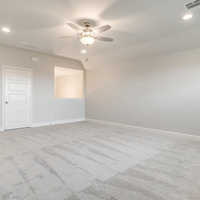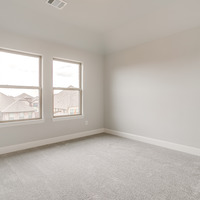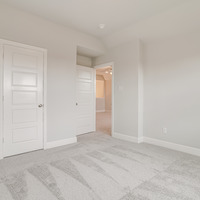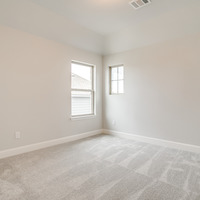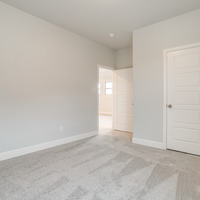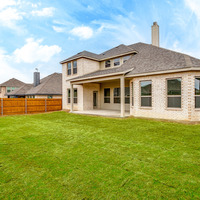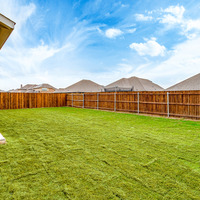Open House Daily 11:30 - 3:30!
<br><br>
Open concept 2 story floorplan with 2 beds, 2 baths, his and her master closets, study downstairs, 2 beds, full bath and game room upstairs. Unique features about this home include; tile fireplace, white kitchen cabinets to the ceiling, black wood wrapped kitchen island, upgraded kitchen countertops, PPG Fog interior paint, mud bench, brushed nickel fixtures, vinyl flooring and upgraded tile throughout.
<br><br>
MOVE-IN READY!
| Base Price: | $20,000 |
|---|
| List Price Includes: | Lot |
|---|
| Number Of Floors: | 2.0 |
|---|
| Area Above Grade: | 3015 sq ft (276 m²) |
|---|
| Total Finished Area: | 3015 sq ft (276 m²) |
|---|
| Bedrooms: | 4 |
|---|
| Full Bathrooms: | 3 |
|---|
| Construction Types: | Unknown |
|---|
| Parking: | Double Garage Attached |
|---|
Become an NHLS™ Featured Lender
Have your lending options showcased all over NHLS™. and generate more leads for your company.
- Be showcased in front of thousands of new home buyers each month.
- Get prime placement on almost 3,000 listings and pages.
- Get featured in our Mortgages section.
