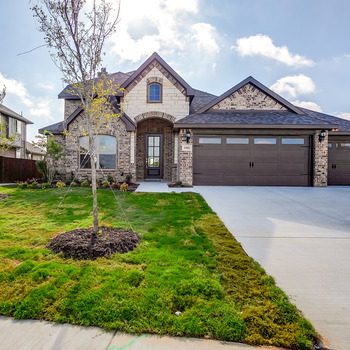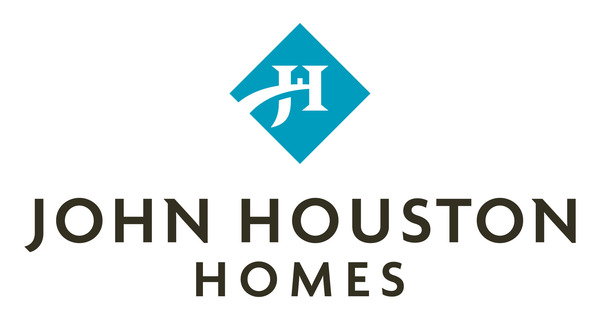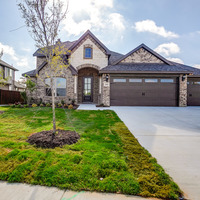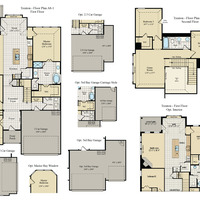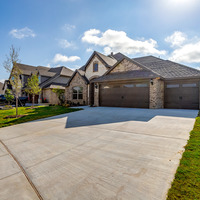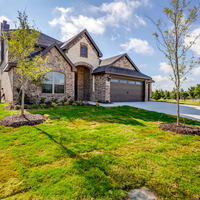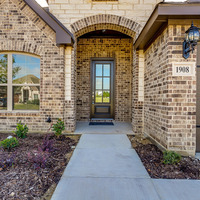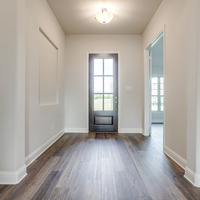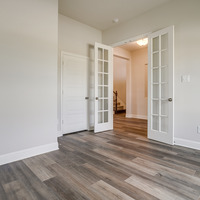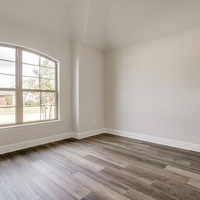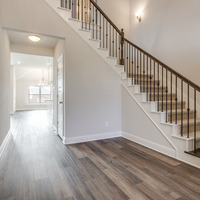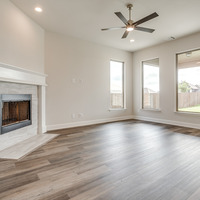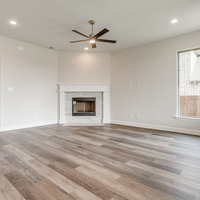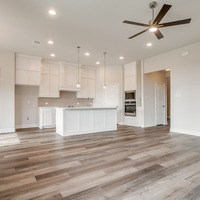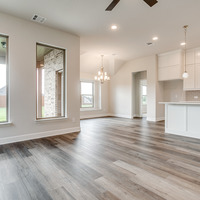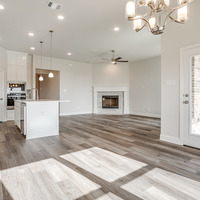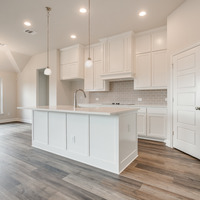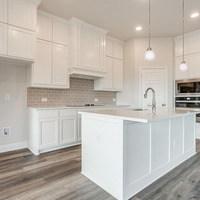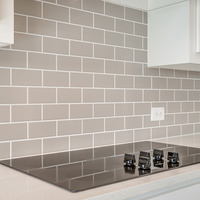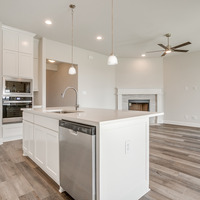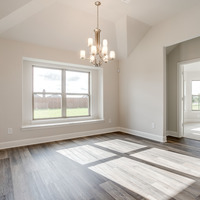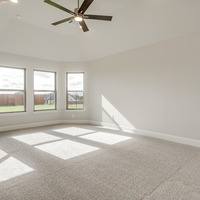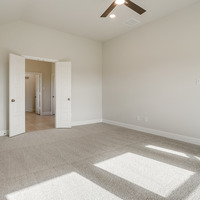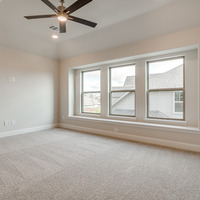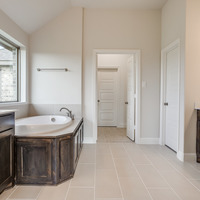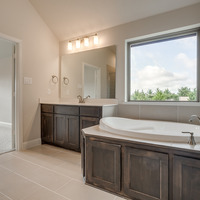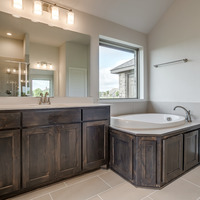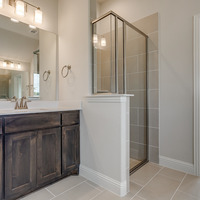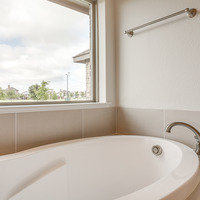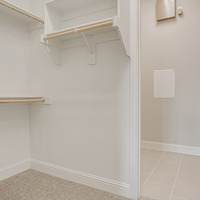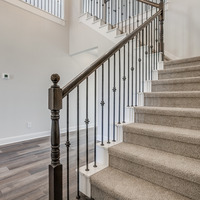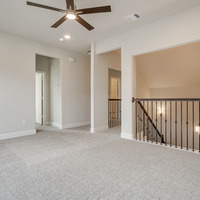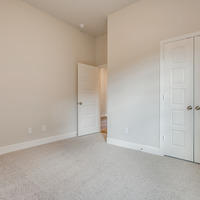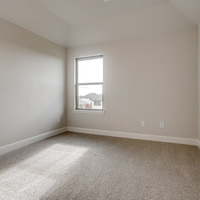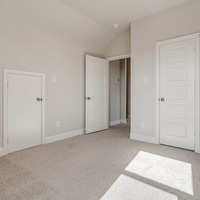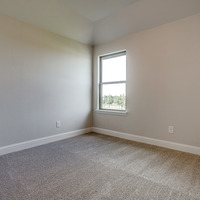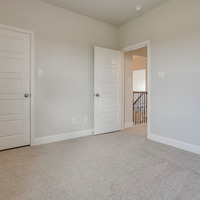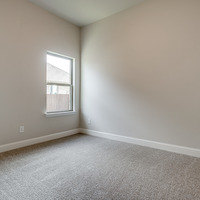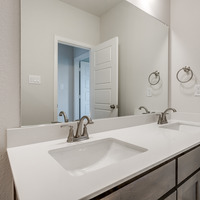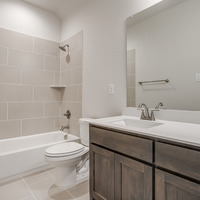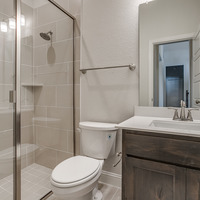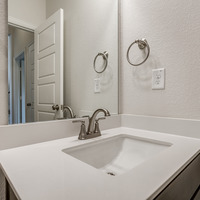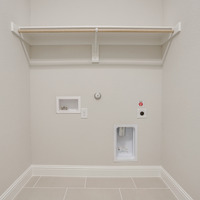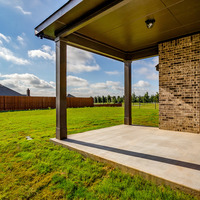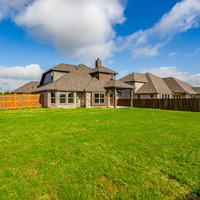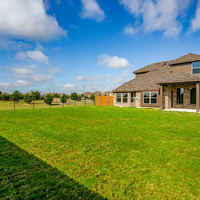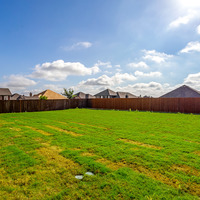*Closed to Completion* John Houston's Trenton plan is an elegant, two-story, 3-car garage NEW HOME, **prime location, set on a spacious lot next to a green belt, brick & stone exterior, 4 spacious bedrooms, 3 baths-including 2 separate suites! Upstairs Game Room, Inspiring, Elegant Foyer with tall ceilings, spacious enough for a Grand Piano, showcases entrance to Study with Glass French Doors & Private Hall to Suite with Full Bathroom, only few steps away from an Elegant Kitchen. Deluxe Kitchen comes ready to entertain, equipped with sparkling white countertops, a deep pantry, spacious center island, breakfast bar with inviting window seat, Built-In SS Appliances! Upgraded cabinetry to ceiling, adds a wood vent hood and pot & pan drawers too! The expansive Primary Suite, located privately, away from the other bedrooms. You can enjoy your own space for coffee by a Bay Window, Master Bath with separate vanities, refreshing Soaker Tub, or time in Master Shower with Tiled Mud Floor, will make you say WOW! Laundry room is set steps away from Garage with Convenient Door added to the Master Closet, added for additional ease, convenience, & space, as you come in from a long day! Upstairs beckons kids with a Game Room featuring a spacious Window Seat along with Two Bedrooms & Full Bathroom! Home comes dressed with a custom elegant 8’ solid glass mahogany door, luxury vinyl floors, wrought iron stair case spindles, white base board, Covered Rear Patio, Coach Lights, Up Lights, & so much more! Call or visit John Houston in North Grove to find out more! READY in JUNE!
<br><br>Due to the current building market, completion dates are estimated and subject to change. See community sales manager for completion date and more information.
