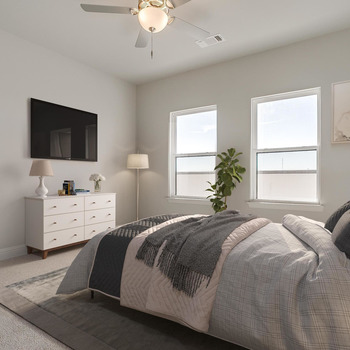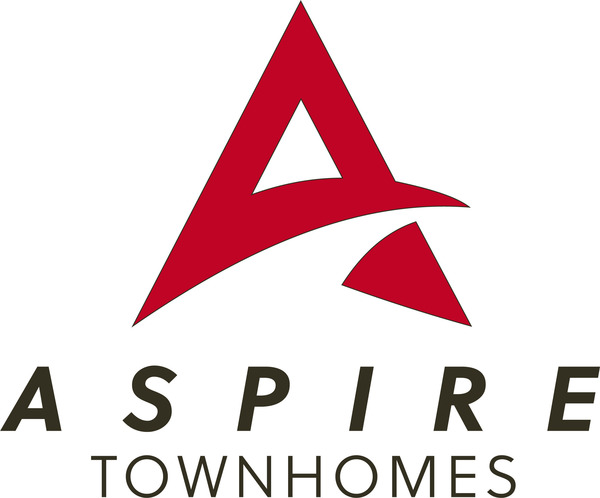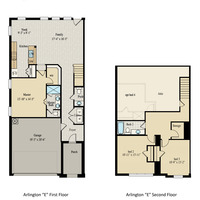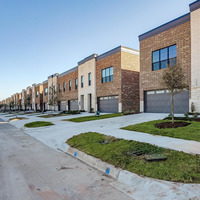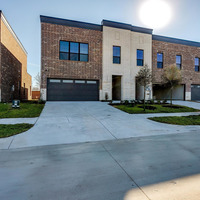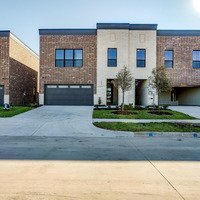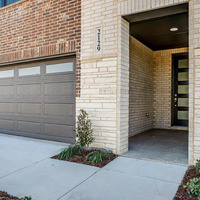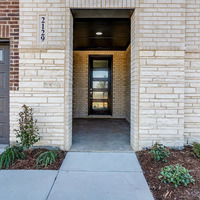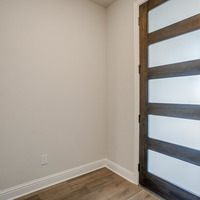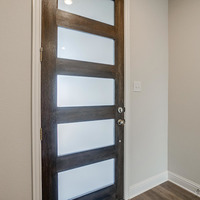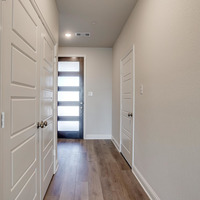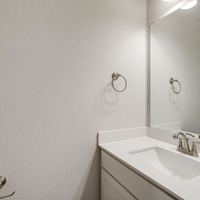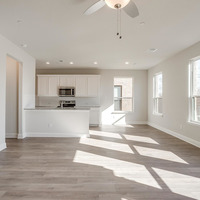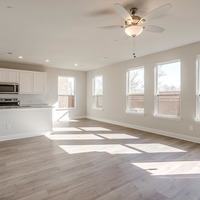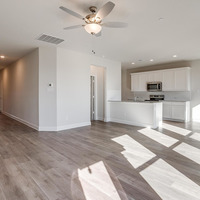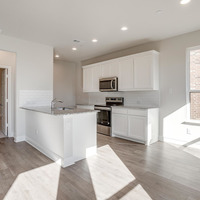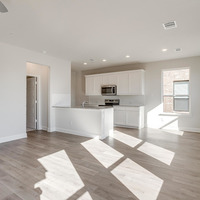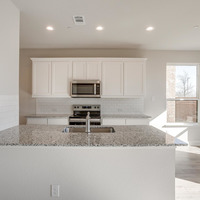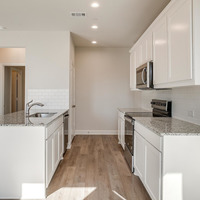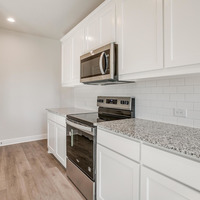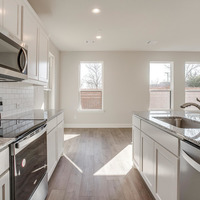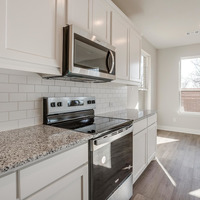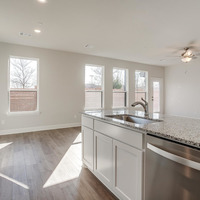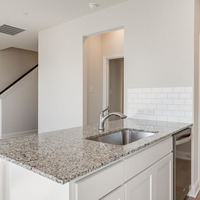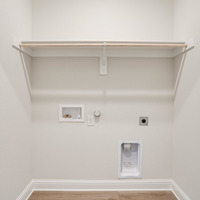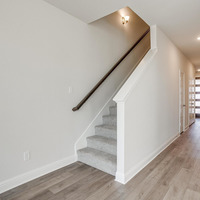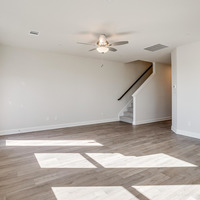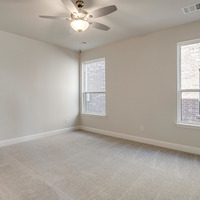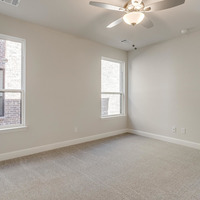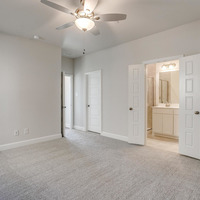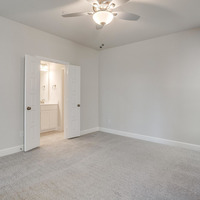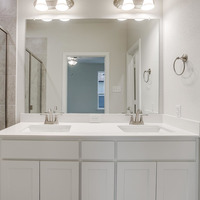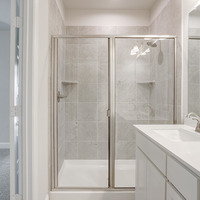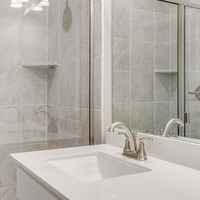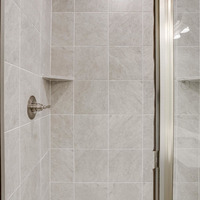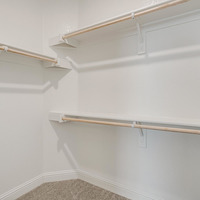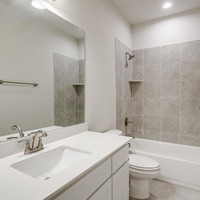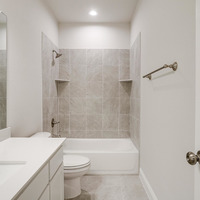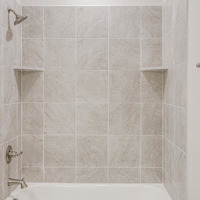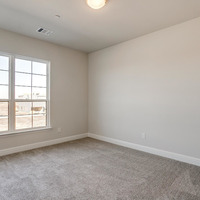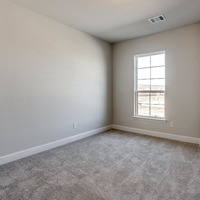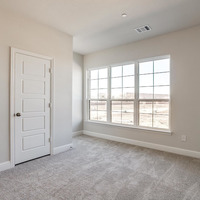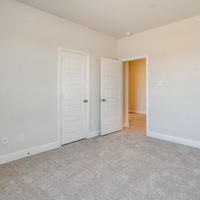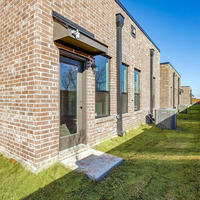Welcome to this beautiful townhome where luxury meets convenience in the heart of Waxahachie. The stunning main level offers luxury vinyl plank, a bright open-concept kitchen and living room with lots of natural light, and a powder bath, perfect for entertaining. The kitchen comes equipped with stainless steel appliances, custom painted cabinets, granite countertops, and a generous pantry. The first-floor primary suite boasts a double vanity, large shower with glass enclosure, and an ample walk-in closet. Upstairs, you’ll find 2 spacious bedrooms, full bathroom, and a large storage closet. This townhome is in a growing area with nearby restaurants, coffee shops, grocery stores, and more. Whether you are starting a new chapter or looking to downsize, the Villaggio community is the perfect blend of comfort and style.
| Listing Price: | $329,990 |
|---|
| List Price Includes: | Townhouse |
|---|
| Number Of Floors: | 2.0 |
|---|
| Area Above Grade: | 1763 sq ft (164 m²) |
|---|
| Total Finished Area: | 1763 sq ft (164 m²) |
|---|
| Bedrooms: | 3 |
|---|
| Full Bathrooms: | 2 |
|---|
| Half Bathrooms: | 5 |
|---|
| Parking: | Double Garage Attached |
|---|
Become an NHLS™ Featured Lender
Have your lending options showcased all over NHLS™. and generate more leads for your company.
- Be showcased in front of thousands of new home buyers each month.
- Get prime placement on almost 3,000 listings and pages.
- Get featured in our Mortgages section.
