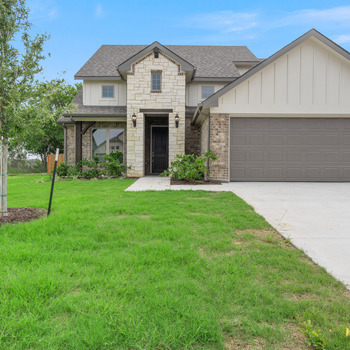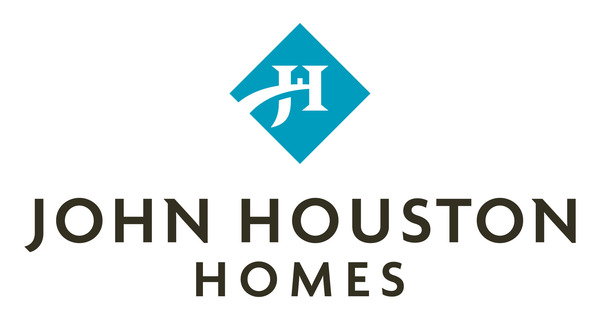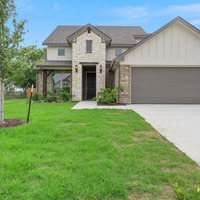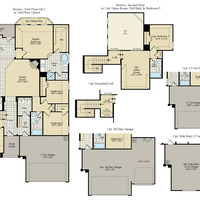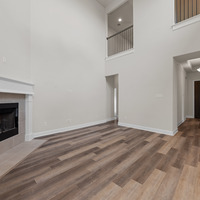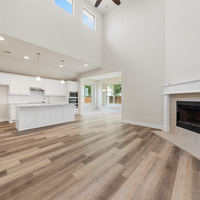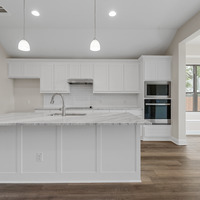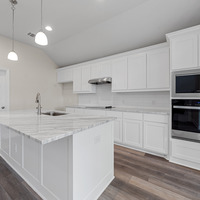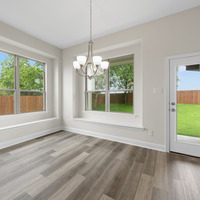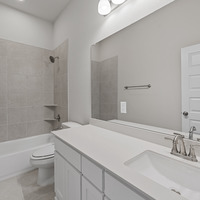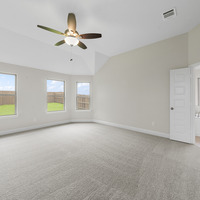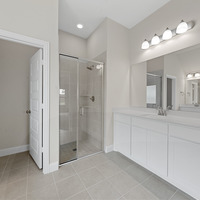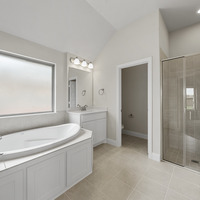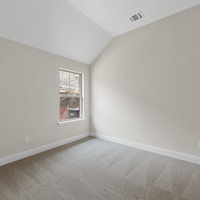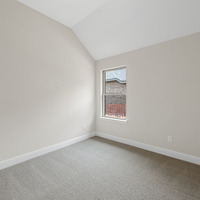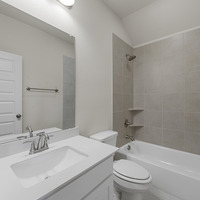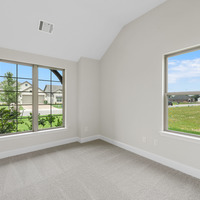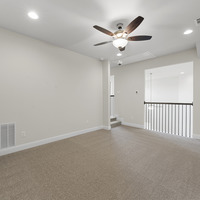NEW JOHN HOUSTON HOME IN RENAISSANCE IN MIDWAY ISD. Wonderful 2-story floorplan with four beds and three baths that allow plenty of room for your family. An open-concept kitchen and nook allow for those special family gatherings and entertainment. A cozy living room provides a beautiful space to snuggle up by the fireplace. The oversized primary bedroom with spacious WIC gives mom and dad room to relax. The large, covered patio provides ample space for coffee in the mornings or watching the fur babies play in the backyard. The 2nd floor offers a spacious game room and a full bath for endless possibilities. The heart of the home, the kitchen, offers custom wood cabinets, granite countertops, built-in cooktop, microwave, oven, and a large kitchen island, The wood-burning fireplace, beautiful LVP floors, and many other upgrades throughout make this home truly special for your family. MOVE-IN READY!
| Base Price: | $459,990 |
|---|
| List Price Includes: | Lot |
|---|
| Number Of Floors: | 2.0 |
|---|
| Area Above Grade: | 2351 sq ft (184 m²) |
|---|
| Total Finished Area: | 2351 sq ft (184 m²) |
|---|
| Bedrooms: | 4 |
|---|
| Full Bathrooms: | 3 |
|---|
| Construction Types: | Unknown |
|---|
| Parking: | Double Garage Attached |
|---|
Become an NHLS™ Featured Lender
Have your lending options showcased all over NHLS™. and generate more leads for your company.
- Be showcased in front of thousands of new home buyers each month.
- Get prime placement on almost 3,000 listings and pages.
- Get featured in our Mortgages section.
