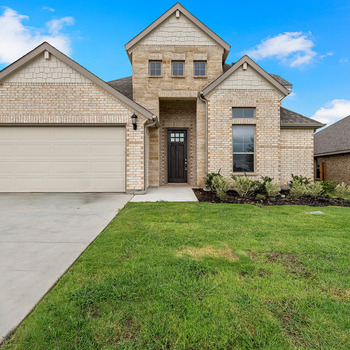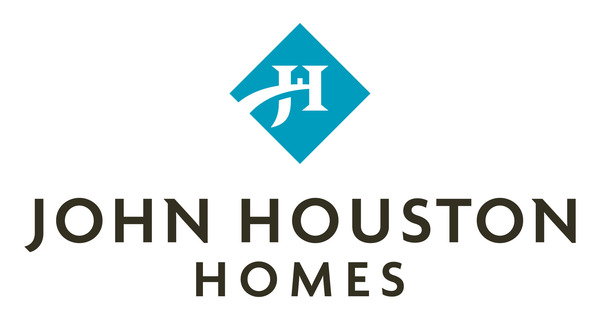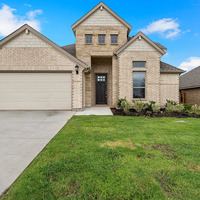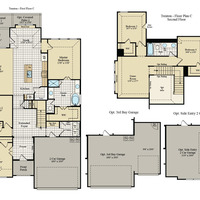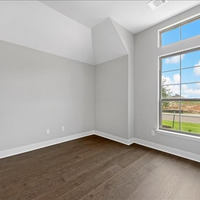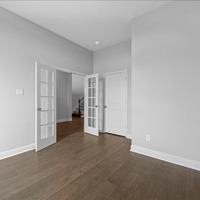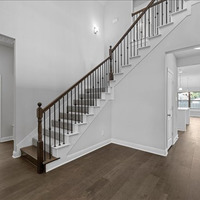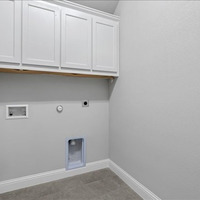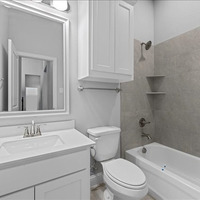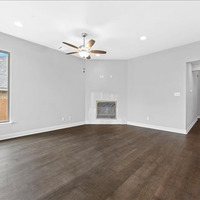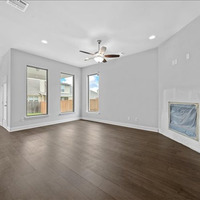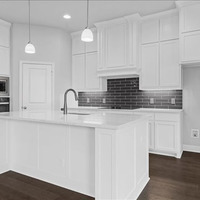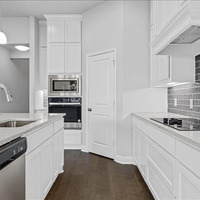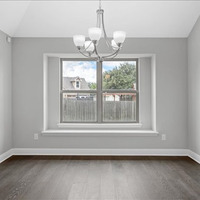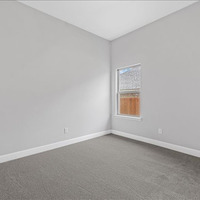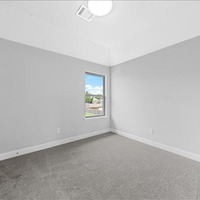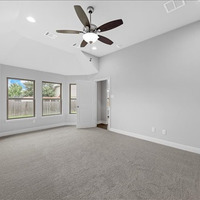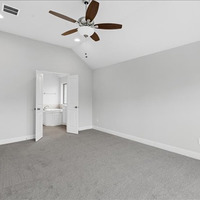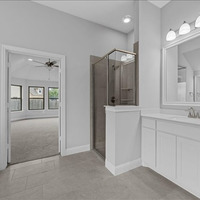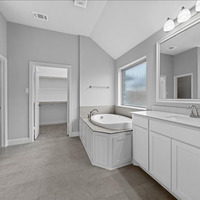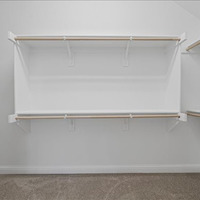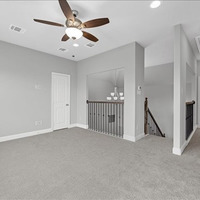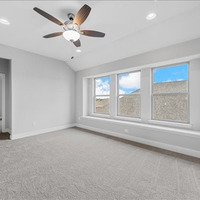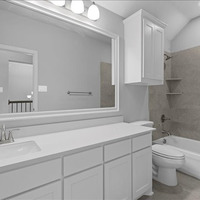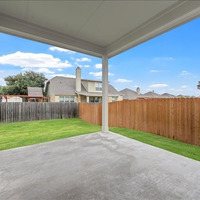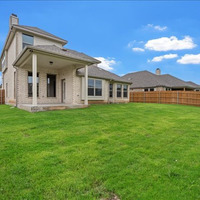Beautiful, open-concept, Trenton floorplan featuring 4 bedrooms, 3 baths, study, and 2 car garage. Master bedroom and guest room are located downstairs, 2 bedrooms upstairs, along with a spectacular game room. Engineered wood floors, granite counter tops in the kitchen, custom painted cabinets, wood wrapped island, and a bay window in the master bedroom.
<br><br>
MOVE-IN READY!
| Base Price: | $425,000 |
|---|
| List Price Includes: | Lot |
|---|
| Number Of Floors: | 2.0 |
|---|
| Area Above Grade: | 2576 sq ft (237 m²) |
|---|
| Total Finished Area: | 2576 sq ft (237 m²) |
|---|
| Bedrooms: | 4 |
|---|
| Full Bathrooms: | 3 |
|---|
| Construction Types: | Unknown |
|---|
| Parking: | Double Garage Attached |
|---|
Become an NHLS™ Featured Lender
Have your lending options showcased all over NHLS™. and generate more leads for your company.
- Be showcased in front of thousands of new home buyers each month.
- Get prime placement on almost 3,000 listings and pages.
- Get featured in our Mortgages section.
